Description
A Timber Summerhouse that is made to last! The world’s most adaptable summerhouse ,the Power 16’x8′ Tongue and Groove Pent Timber Summerhouse can be installed how you want by allowing you to place the door and windows in any position.
The door can be placed in any position on any side, which you can choose as you’re assembling the building. This is a premium quality summerhouse with high grade timber sourced from the finest Scandinavian forests. It is tongue and groove throughout giving you a garden shed which will last for many years.
Made from 12mm Scandinavian timber with 44x28mm Timber Framing rounded at each corner to give a stunning finish. The panels are screwed together and so when joined it creates double strength 44x56mm thick framing. Also comes with a 10 year guarantee against timber rot, decay or insect infestation.
The windows are made from toughened safety glass. The glass is already internally beaded so you don’t need to fit the glass yourself and PVC sills complete the window units to stop water ingress and provide a stunning finish.
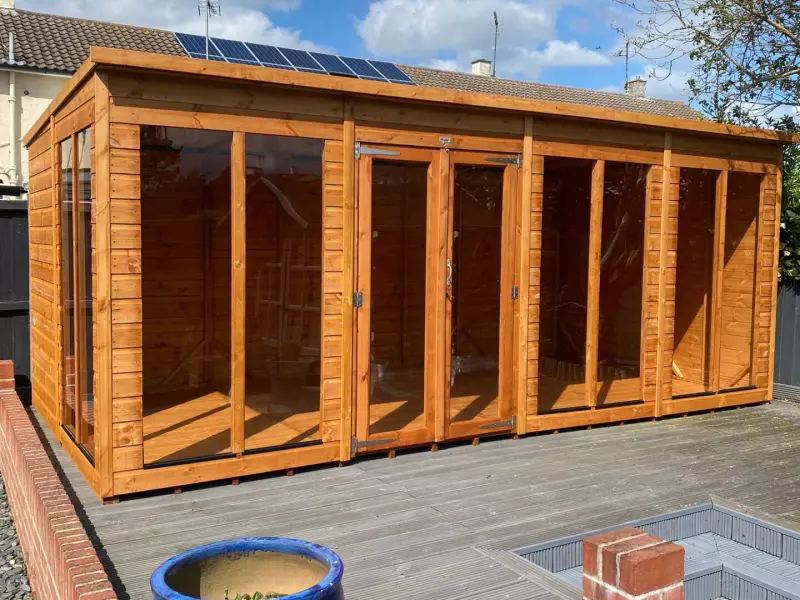
ROBUST– All of Power’s wooden buildings have high-grade premium quality Scandinavian tongue and groove timber throughout including roof and floor – No chipboard or OSB.
RESPONSIBILY SOURCED TIMBER – Power’s summerhouses use 12mm extra thick shiplap cladding responsibly sourced in line with their sustainability policy.
MODULAR DESIGNED– Modular panels allow you to position the door and windows of your garden summerhouse in any position as you build it. Full fixings and instructions are included with easy-to-manage panels that easily fit through your house.
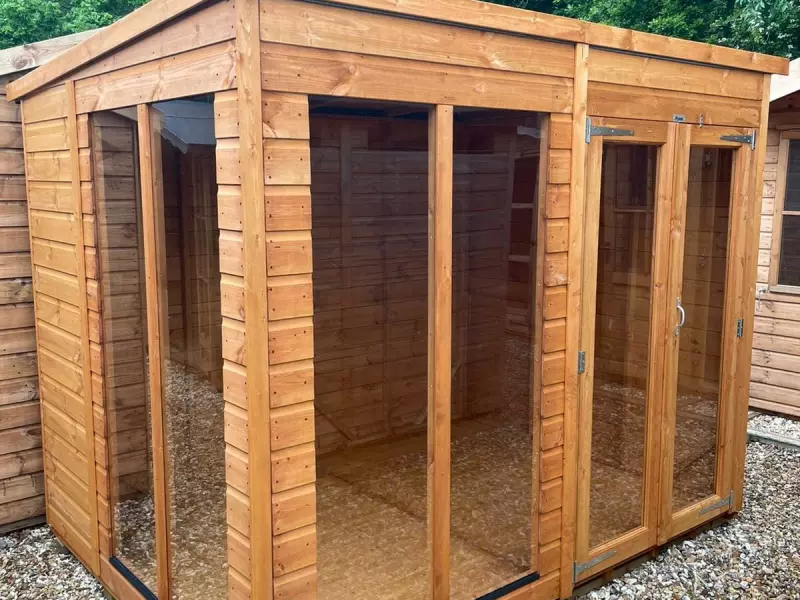
WINDOW SIZE (if applicable)
1620x457mm
Toughened safety glass with PVC sills
DOOR SIZE
Double Door – 1034x1630mm
Shed Base Preparation
You will need a firm and level base for the shed to go on. The shed comes with a T&G floor with floor joists on the underside to lift the building off the ground, but you will still need something firm and level for it to go on. This can be concrete, paving slabs, timber bearers or any other suitable firm and level base. If you have any questions on bases then please get in touch. Some silicone around the windows on the outside would also be beneficial.
The base is slightly smaller than the external measurement of the building, i.e. the cladding should overhang the base, creating a run for water. It is recommended that the floor is at least 25mm above the surrounding ground level to avoid flooding.
If you have not chosen to purchase our Power Base then other suitable bases would include a concrete base or a paving slab base (slabs laid on top of 50mm of sharp sand).
Optional Timber Base (chargeable)

This base is made from 90x50mm pressure treated timber bearers. It is a kit which requires self assembly but comes with the instructions and fixings required to screw it together.
Each base section matches each floor panel perfectly to make assembly easy.
Delivery
The shed will arrive on a pallet delivered by our trusted courier. It will be delivered on an 18ton vehicle and a tail lift / pallet truck will unload the pallet. If there are any access problems for an 18ton vehicle (similar to the size of a bin wagon) then please advise us when placing the order so we are able to make alternative arrangements.
Payment Methods

Online Orders:
When placing an order on this web site, you can enter your card details privately and with confidence using our 128bit SSL secure checkout. We accept most popular debit and credit cards, especially Visa, MasterCard and American Express.
Any cards issued outside the United Kingdom will not get accepted.
Telephone Orders:
When placing a telephone order we will ask for your card details and this information will be entered into a secure checkout, just like our web site. We accept most popular debit and credit cards, especially Visa ,MasterCard and American Express.
Business Orders:
Whilst we offer the same online discount pricing model to everyone, we are happy to accept business custom as well as public. We already service many commercial customers from local government, multi-national companies through to small traders. You can of course place your order online in the usual manner if you wish, but if you’d prefer to make payment by BACS please contact one of our sales advisors for assistance.
Bank Transfer Payments
We do offer the ability to pay by Bank Transfer Payments for orders over £1750.00. No orders will be released until clear payment is received.
Payment Terms:
Our payment terms are full payment with the order.
Secure Payments:
At Shed Master we take security very seriously, so we do our best to keep you secure while on our site. Our security measures include running across a secure server (128 bit SSL – Secure Socket Layer) link that encrypts order information and protects customers against credit card fraud.
Upon clicking the ‘Proceed to Secure Checkout’ button in the order process, orders are transferred to our secure server. Most browsers will show this extra security by displaying a lock icon to confirm that you are in a secure area.
All payments are made by our third party payment gateway providers Mollie. Additional information can be found at https://www.mollie.com/uk/about
Delivery / Returns / Upgrades
Fast Free Delivery within the United Kingdom (including Northern Ireland)
Inclusive delivery within the United Kingdom including Northern Ireland.
Delivery is kerbside only. Any request to take the goods further cannot be guaranteed and will be at the discretion of the driver on the day.
The driver cannot assist with unpacking and moving individual components from the pallet. Delivery will be contactless.
*If you live in the Republic of Ireland or a remote area of the UK (Isle of Man, Isles of Scilly, Channel Islands, Scottish Islands) there may be a delivery surcharge. Please call or email for the current surcharge rate before placing your order.
Delivery Period
Delivery will typically be made within
Garden Sheds and Summerhouses – 5 to 10 working days
Log Cabins – 50 to 60 working days (8 to 10 weeks)
All deliveries must be signed for. If we are unable to deliver but arrived on the day you selected but there is nobody in, then we would have to take the package away and there may be re-delivery charges. For this reason please listen out for the doorbell.
The delivery will arrive on a pallet and is unloaded off the delivery vehicle via a tail lift and pallet truck.
Returns and Refunds
Please refer to our Returns and Refunds Information page should you require to return your item or request a refund.
Returns and Refunds Page
Installation Service (Optional Chargeable Upgrade)
All our products are supplied and delivered pre-packed for self assembly. We do offer a Professional Installation service details can be found below. An additional charge is shown should you require this service.
Our installation service rates are applicable to Mainland England, Wales & Southern Scotland including Glasgow and Edinburgh, but not above.
We can install in the following Scottish postcodes: PA, KY, DD, PH, AB, IV and KW, but please note that a installation surcharge will apply, please call us for a quote.
We can install in the following Devon and Cornwall postcodes: TR, PL, TQ but please note that a installation surcharge will apply, please call us for a quote.
Unfortunately, we are unable to offer installations to Northern Ireland, the Republic of Ireland, the Channel Islands or any other offshore island not stated (such as the Isle of Man and Isle of Wight) , due to its location.
Products ordered with an installation service will first be delivered to your delivery address within the estimated timeframe stated above. Once delivery has been confirmed, the installation team shall then arrange to attend to your property in order to install the structure for you.
The current lead time for installation, following successful delivery is within 10 – 15 working days (2 to 3 weeks from order)
Note that this will lead to the product needing to be temporarily stored at your property after it has been delivered and checked over until the date the installation occurs. We recommend the product to be stored in a safe and dry place such as in a garage, shed, or similar during this interlude period.
Specifications
Dimensions in mm unless specified.
| Product ID | 106PPSH | 108PPSH | 124PPSH | 126PPSH | 128PPSH | 144PPSH | 146PPSH | 148PPSH | 164PPSH | 166PPSH | 168PPSH |
| Product Name | 10x6 Power Pent Summerhouse | 10x8 Power Pent Summerhouse | 12x4 Power Pent Summerhouse | 12x6 Power Pent Summerhouse | 12x8 Power Pent Summerhouse | 14x4 Power Pent Summerhouse | 14x6 Power Pent Summerhouse | 14x8 Power Pent Summerhouse | 16x4Power Pent Summerhouse | 16x6 Power Pent Summerhouse | 16x8 Power Pent Summerhouse |
| Product Size | 10x6 | 10x8 | 12x4 | 12x6 | 12x8 | 14x4 | 14x6 | 14x8 | 16x4 | 16x6 | 16x8 |
| Length | 10 | 10 | 12 | 12 | 12 | 14 | 14 | 14 | 16 | 16 | 16 |
| Width | 6 | 8 | 4 | 6 | 8 | 4 | 6 | 8 | 4 | 6 | 8 |
| Product external length | 3092 | 3092 | 3682 | 3682 | 3682 | 4282 | 4282 | 4282 | 4872 | 4872 | 4872 |
| Product external width | 1814 | 2404 | 1214 | 1814 | 2404 | 1214 | 1814 | 2404 | 1214 | 1814 | 2404 |
| Product external length (inc roof overhang) | 3116 | 3116 | 3706 | 3706 | 3706 | 4306 | 4306 | 4306 | 4896 | 4896 | 4896 |
| Product external width (inc roof overhang) | 1908 | 2604 | 1308 | 1908 | 2604 | 1308 | 1908 | 2604 | 1308 | 1908 | 2604 |
| Product external eaves height | 1913 | 1913 | 1913 | 1913 | 1913 | 1913 | 1913 | 1913 | 1913 | 1913 | 1913 |
| Product external ridge height | 2028 | 2028 | 2028 | 2028 | 2028 | 2028 | 2028 | 2028 | 2028 | 2028 | 2028 |
| Product internal length | 2980 | 2980 | 3570 | 3570 | 3570 | 4170 | 4170 | 4170 | 4760 | 4760 | 4760 |
| Product internal width | 1702 | 2292 | 1102 | 1702 | 2292 | 1102 | 1702 | 2292 | 1102 | 1702 | 2292 |
| Product internal eaves height | 1801 | 1801 | 1801 | 1801 | 1801 | 1801 | 1801 | 1801 | 1801 | 1801 | 1801 |
| Product internal ridge height | 1906 | 1906 | 1906 | 1906 | 1906 | 1906 | 1906 | 1906 | 1906 | 1906 | 1906 |
| Product base length | 3068 | 3068 | 3658 | 3658 | 3658 | 4258 | 4258 | 4258 | 4848 | 4848 | 4848 |
| Product base width | 1790 | 2380 | 1190 | 1790 | 2380 | 1190 | 1790 | 2380 | 1190 | 1790 | 2380 |
| Cladding thickness | 12 | 12 | 12 | 12 | 12 | 12 | 12 | 12 | 12 | 12 | 12 |
| Framing thickness | 44x28mm | 44x28mm | 44x28mm | 44x28mm | 44x28mm | 44x28mm | 44x28mm | 44x28mm | 44x28mm | 44x28mm | 44x28mm |
| Door size (w x h) | Double - 1034x1630mm | Double - 1034x1630mm | Double - 1034x1630mm | Double - 1034x1630mm | Double - 1034x1630mm | Double - 1034x1630mm | Double - 1034x1630mm | Double - 1034x1630mm | Double - 1034x1630mm | Double - 1034x1630mm | Double - 1034x1630mm |
| Window size | 1620x457mm | 1620x457mm | 1620x457mm | 1620x457mm | 1620x457mm | 1620x457mm | 1620x457mm | 1620x457mm | 1620x457mm | 1620x457mm | 1620x457mm |
| Window material | Toughened glass | Toughened glass | Toughened glass | Toughened glass | Toughened glass | Toughened glass | Toughened glass | Toughened glass | Toughened glass | Toughened glass | Toughened glass |
| Material | Wood | Wood | Wood | Wood | Wood | Wood | Wood | Wood | Wood | Wood | Wood |
| Colour | Brown | Brown | Brown | Brown | Brown | Brown | Brown | Brown | Brown | Brown | Brown |




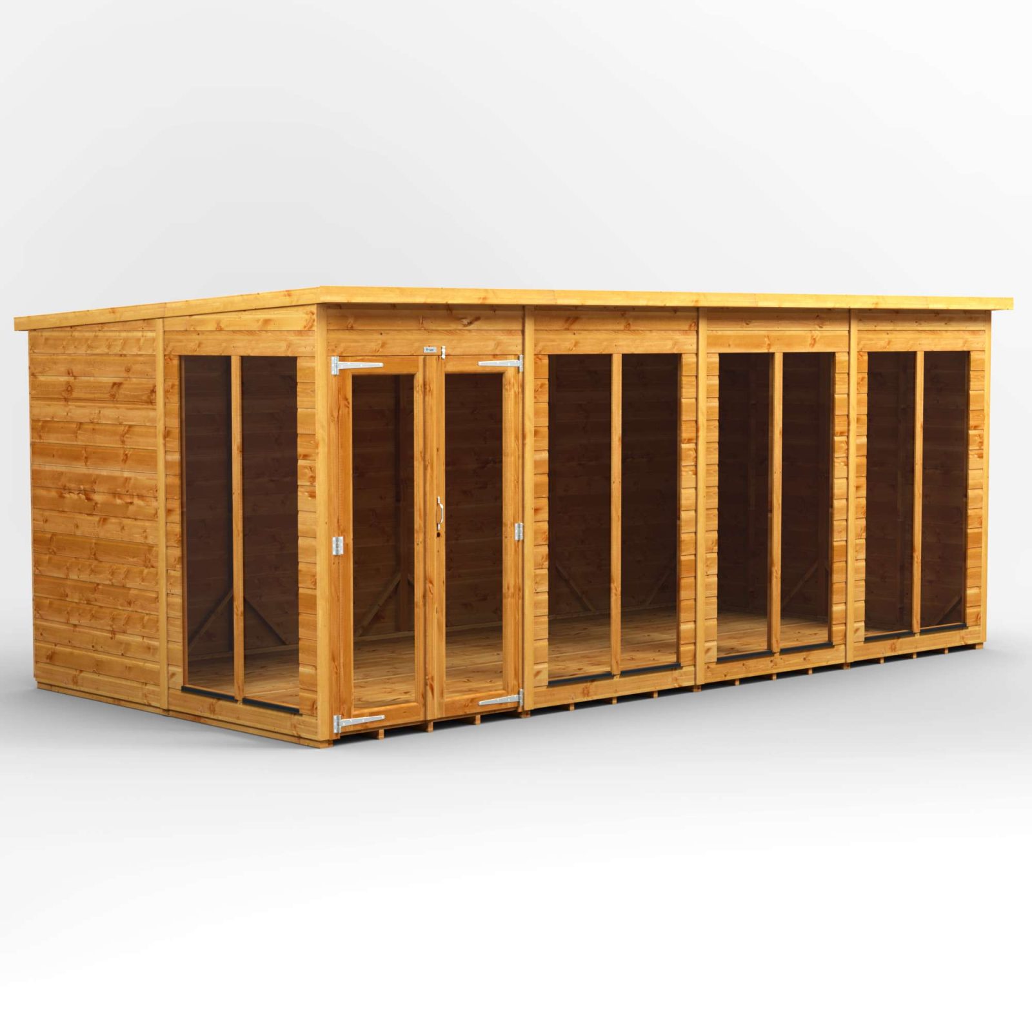
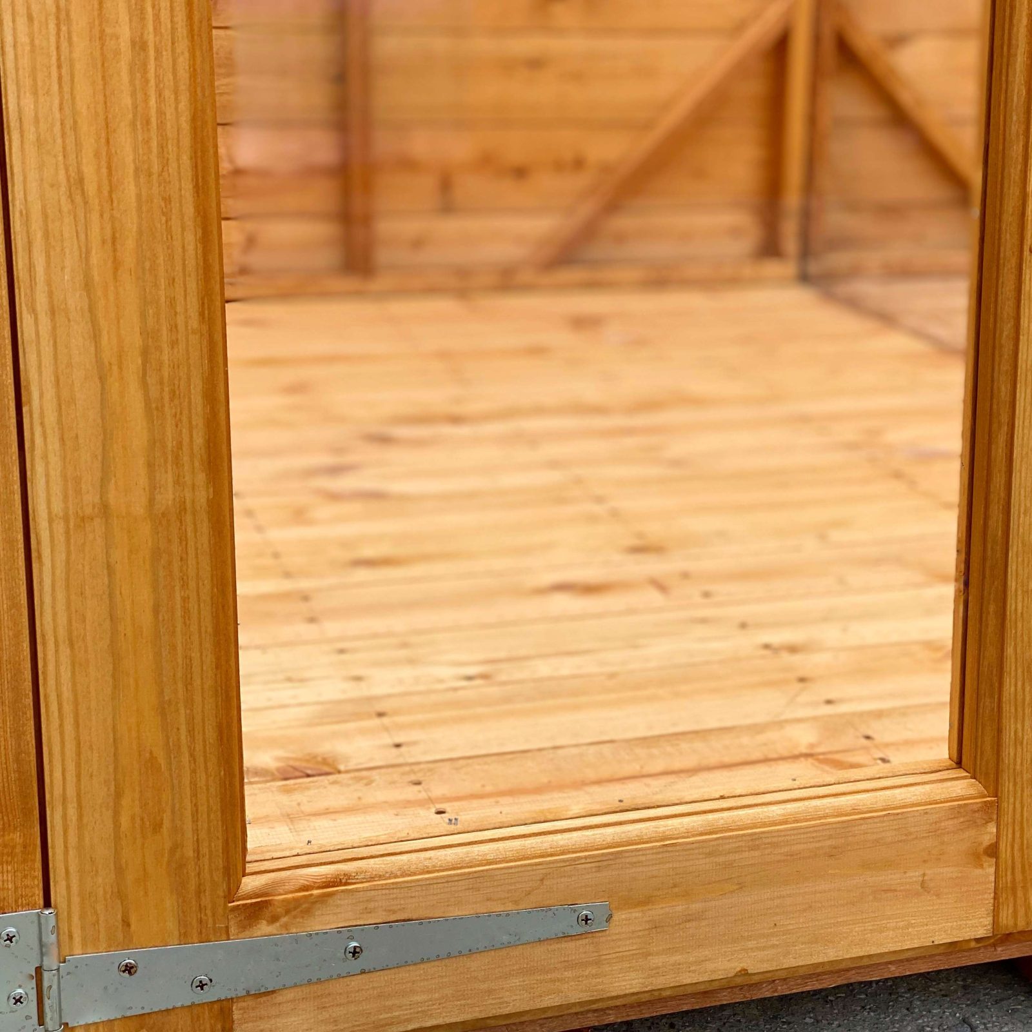
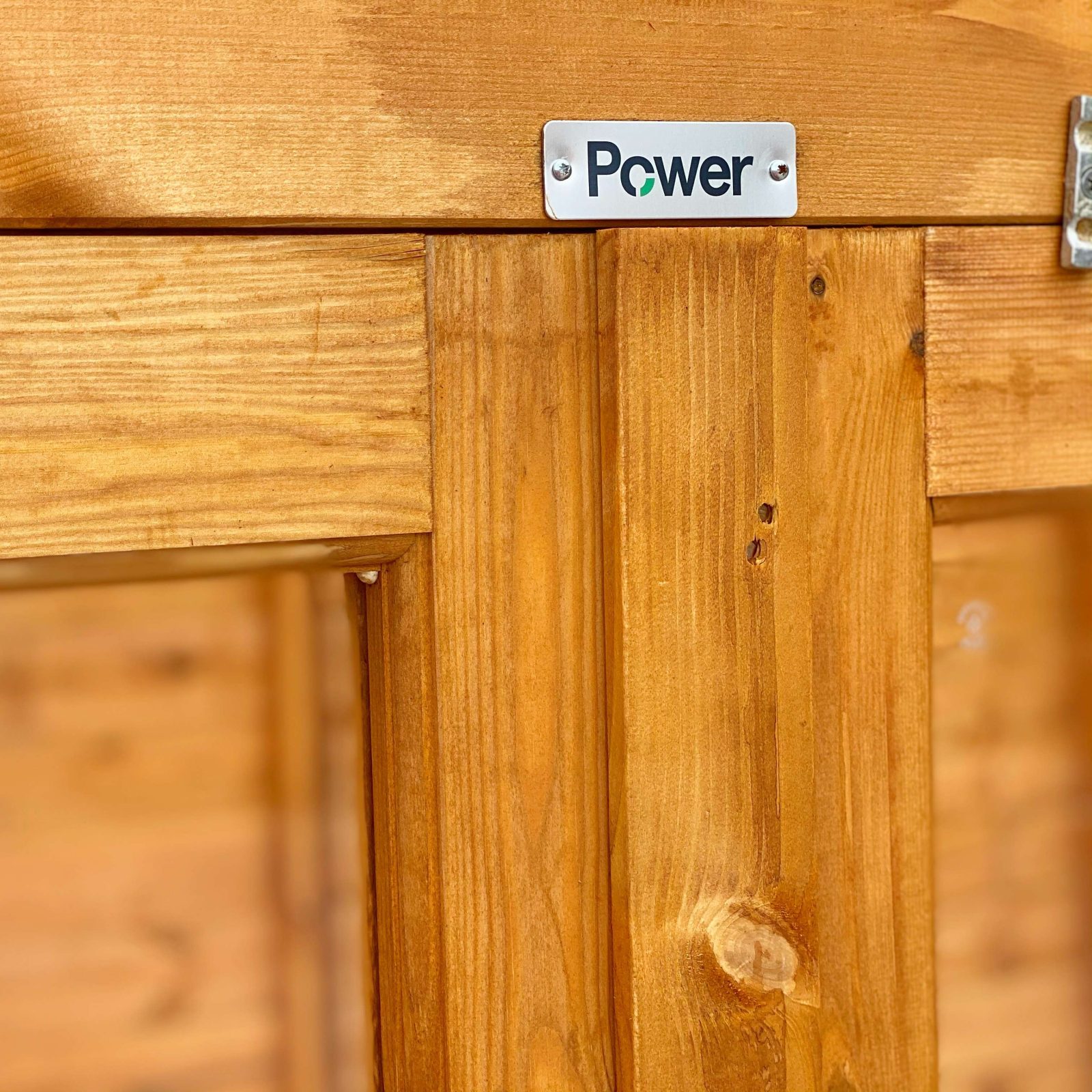
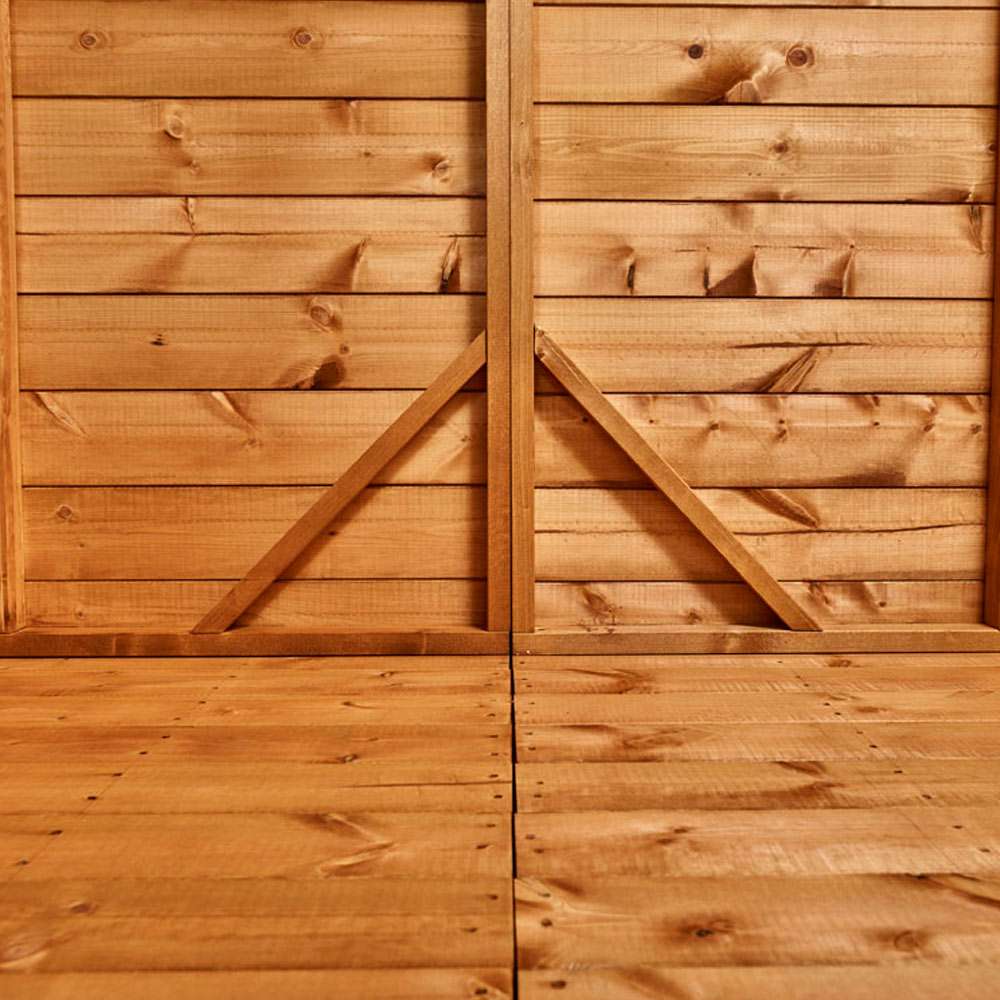
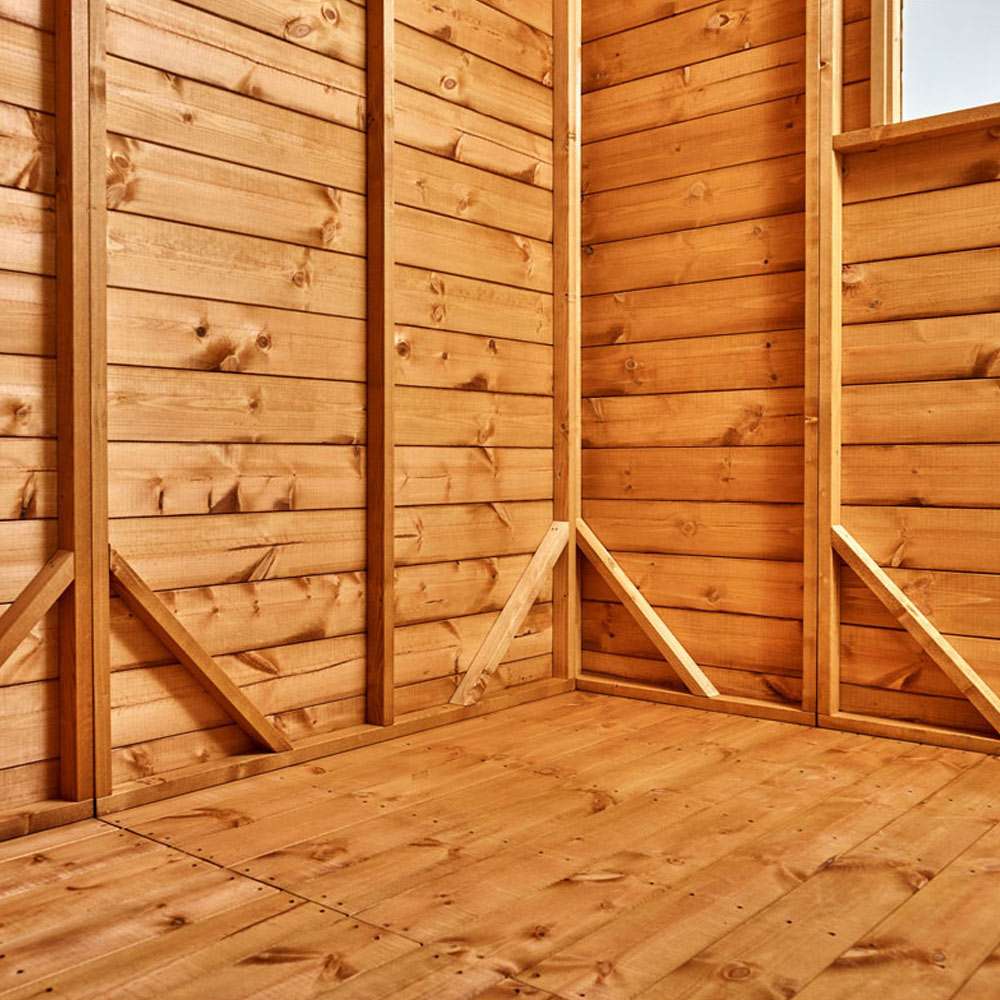




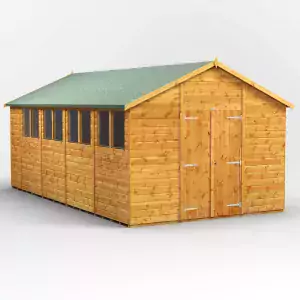
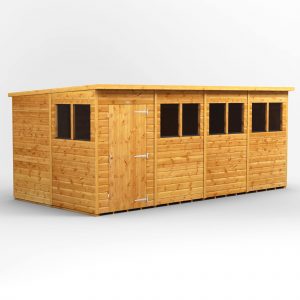
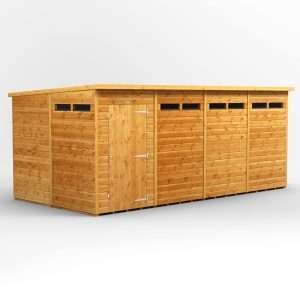
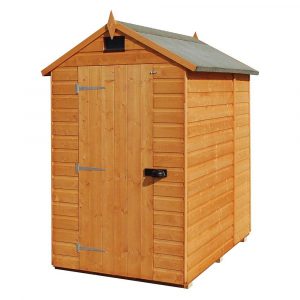
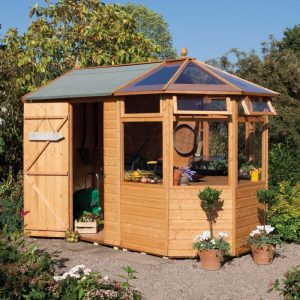
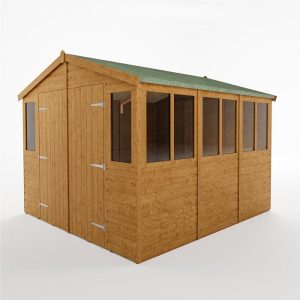
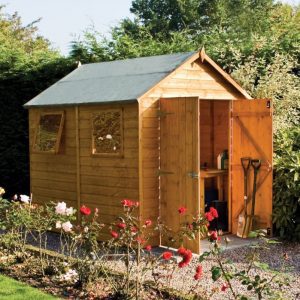

Reviews
There are no reviews yet