Description
Introducing the Pro-Tect Timber 6’x8′ Contemporary Shiplap Summerhouse , a stunning centerpiece for any garden.
This summer house is designed with full pane windows, offering a modern aesthetic while maximizing natural light. The joiner-made windows are equipped with toughened glass, ensuring both safety and security.
The Pro-Tect Timber Contemporary Summerhouse bristles with a variety of features designed to provide both aesthetics and practicality in your garden. With its 3mm thick toughened glass double doors featuring antique style hinges, this summer house offers both elegance and security. Fixed windows flood the interior with natural light, creating an inviting space for leisure or work.
The Summerhouse comprises of superior grade 12mm tongue and groove cladding from high quality European softwood timber. The building’s strength and rigidity stems from the extra strong rounded four corner framing – much thicker than you’ll find on many competitor ranges. The joiner made full panel windows (on the doors, as well as two on the front and then one on each side towards the front) allows for maximum light to enter the building.
Whether you’re looking to create a stylish workspace, a cozy garden retreat, or an entertaining area, this summerhouse adds charm and functionality to any outdoor space.
Ultimately, if youre searching for a stylish, functional garden retreat that offers room for enjoyment and creativity, the Contemporary Summer House stands as a formidable option.
For optimal assembly, follow the provided instructions and install on a stable, level base made from durable materials. To maintain its beauty, treat the structure with a high-quality wood preserver and water-resistant solution shortly after assembly, and reapply annually. Seal all glazing units with silicone or a watertight solution of your choice (not included). Please note that product images are for illustration purposes only, and colors may vary slightly due to photography and monitor settings.
The shed comes with a 10 Year Limited Manufacturer’s Guarantee as standard.
Features
12mm Shiplap Tongue & Groove Cladding
Grey Mineral Felt
12mm Tongue & Groove Roof and Floor Boards – NO OSB
Lock and Key
Full Pane Toughened Glazed Double Doors
Full Pane Toughened Glazed Fixed Windows
Specifications
Cladding Material Shiplap
Cladding Thickness 12mm
Framing Style Standard
Framing Size 28mm x 44mm
Roof Material Tongue &
Groove Board Roof Thickness 12mm
Floor Material Tongue &
Groove Board Floor Thickness 12mm
Door Style Double
Full Pane Door Size 1092mm x 1792mm
Window Style Single
Full Pane Window Size 1605mm x 457mm
Glazing Thickness 3mm
Glazing Mateiral Toughened Glass
Roof Covering Grey Mineral Felt
Treatment Orange (Water Based)
Locking System Lock and Key Material
Selected European Softwoods
Length 1750mm (depth)
Width 2350mm (front)
Base Size 1750mm x 2350mm
Internal Size 1662mm x 2262mm
External Ridge 2437mm
External Eaves 1867mm
Internal Ridge 2465mm
Internal Eaves 1811mm
Ext. Size (excl. Roof) 1774mm x 2374mm
Ext. Size (inc. Roof) 1874mm x 2534mm
No. of Windows 4
Weight 250 Kg
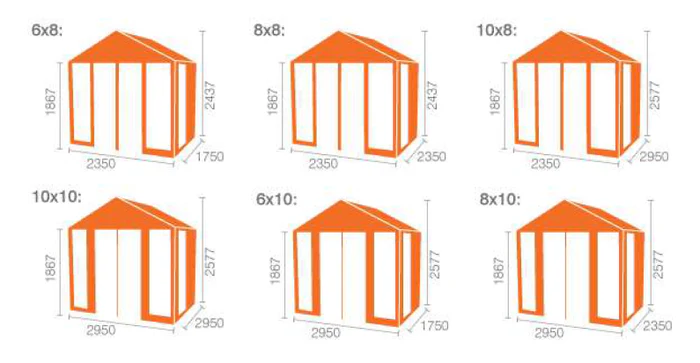
Shed Base Preparation
You must ensure that this garden building is assembled strictly in accordance with the assembly instructions that are provided and is installed on a firm and level base constructed from a suitably durable material. Suitable bases include a pre-existing concrete base or slabbed paving for the shed to be anchored upon. The garden building should be treated shortly after assembly, both externally and internally, with a good quality wood preserver and treated with a water-resistant treatment. Treatment should be reapplied annually to prolong the life of your building. All glazing units must be sealed, inside and out with silicone or other watertight solution of your choice (not supplied). Images and photos of products are provided for illustrative purposes only. Please note that product colours can vary slightly due to the digital photography process and variations in individual user monitor settings.
You will need a firm and level base for the shed to go on. The shed comes with a T&G floor with floor joists on the underside to lift the building off the ground, but you will still need something firm and level for it to go on. This can be concrete, paving slabs, timber bearers or any other suitable firm and level base. If you have any questions on bases then please get in touch. Some silicone around the windows on the outside would also be beneficial.
THIS SHED IS SUPPLIED WITH A FLOOR ONLY! This is NOT an ALTERNATIVE TO A BASE. This shed will require a suitable pre-existing base such as concrete or slabbed paving for it to be anchored down too. Suitable bases include slabbed paving / concrete slabs for the shed to be anchored down too!
Delivery Information
Unfortunately, we don’t currently offer delivery to all UK postcodes and there are certain areas for which you will need to call us to check on the availability of delivery. Please check the delivery information tab BEFORE placing your order.
The shed will arrive on a pallet delivered by our trusted courier. It will be delivered on an 18ton vehicle and a tail lift / pallet truck will unload the pallet. If there are any access problems for an 18ton vehicle (similar to the size of a bin wagon) then please advise us when placing the order so we are able to make alternative arrangements.
Delivery Zones
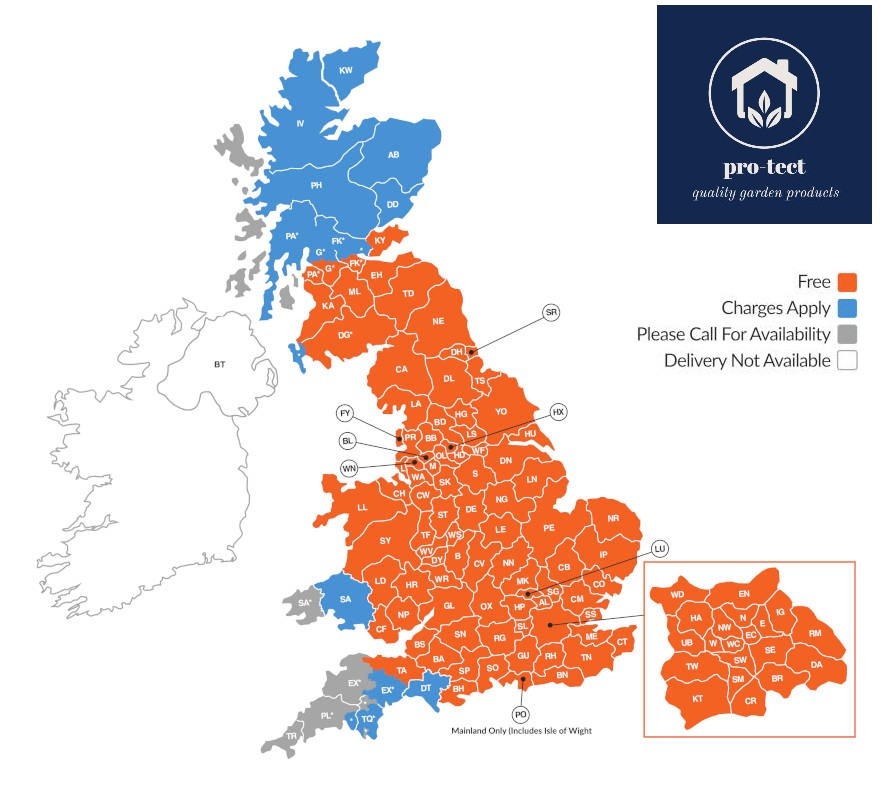
Delivery
The shed will arrive on a pallet delivered by our trusted courier. It will be delivered on an 18ton vehicle and a tail lift / pallet truck will unload the pallet. If there are any access problems for an 18ton vehicle (similar to the size of a bin wagon) then please advise us when placing the order so we are able to make alternative arrangements.


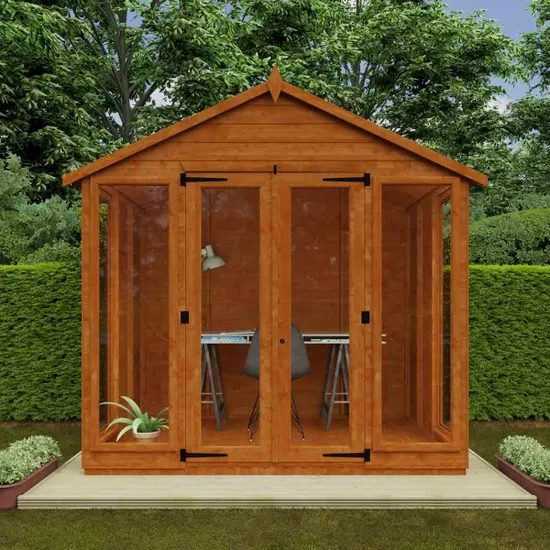
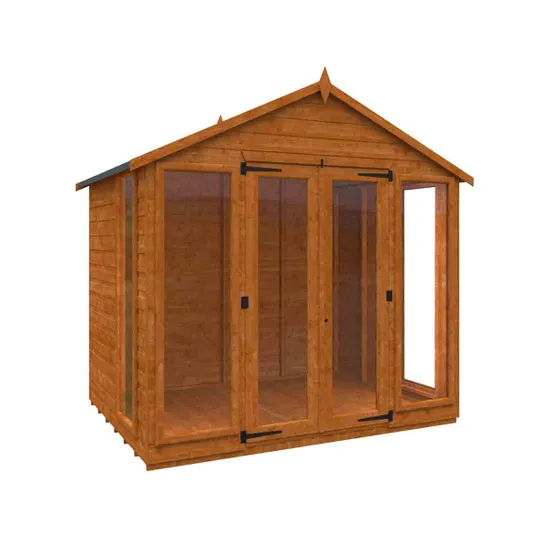
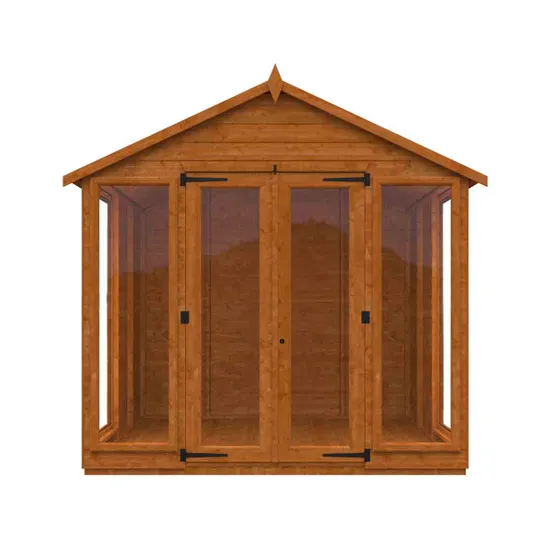
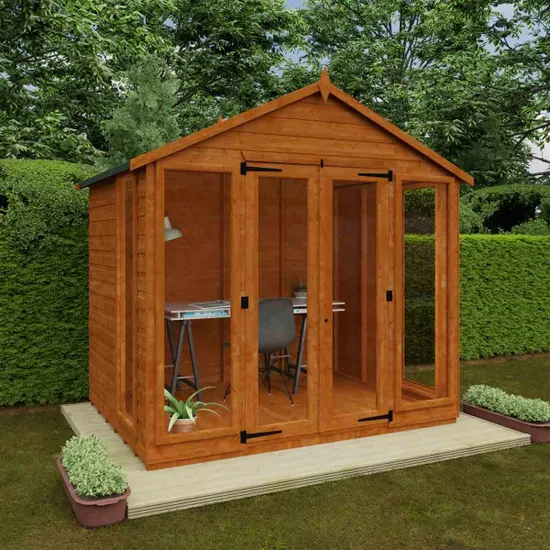
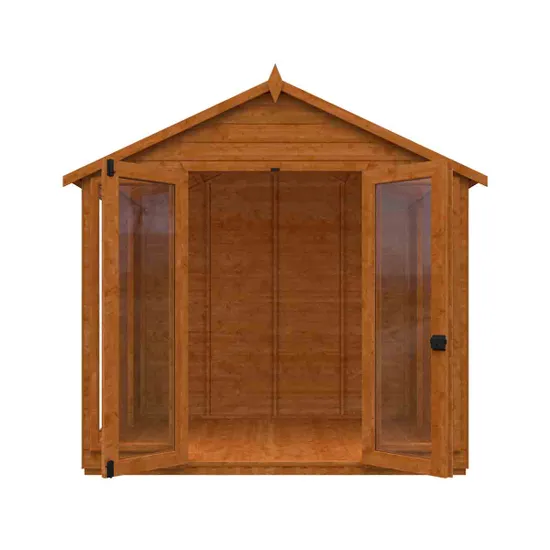
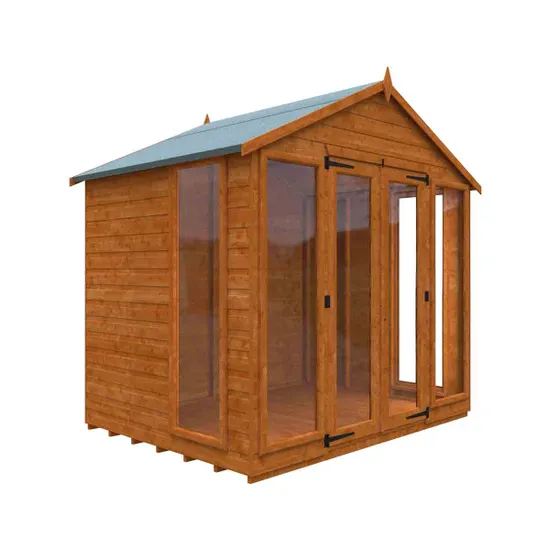
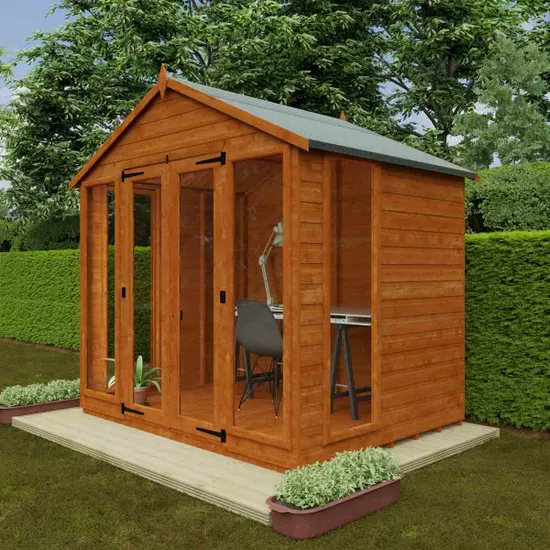
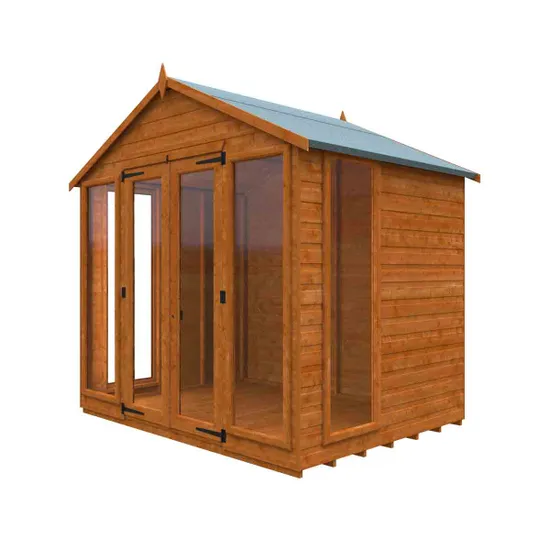


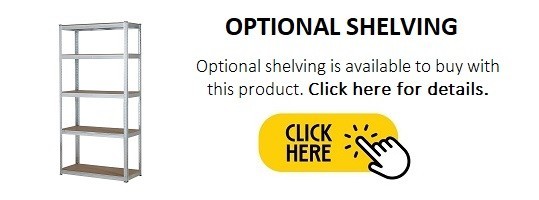
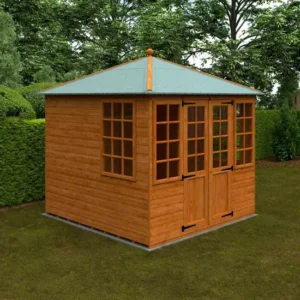

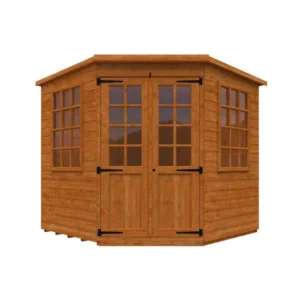
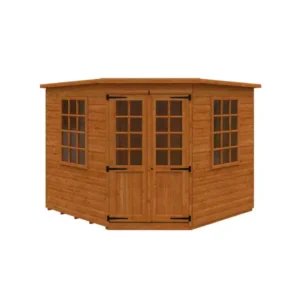
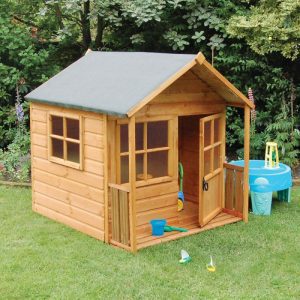
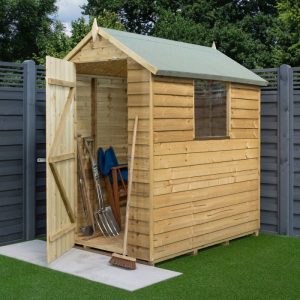
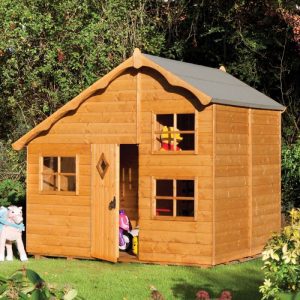
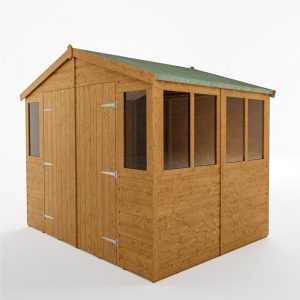

Reviews
There are no reviews yet