Description
The Brentvale 8×6 Premium Double Hinged Metal Apex Shed has great strength and rigidity thanks to the use of heavier gauge material compared to most standard metal sheds available.
The double-doors with low threshold makes getting your items in or out effortless. While the sturdy cylinder lock and lever locking mechanisms will help to keep them safe. All the sheds in the range benefit from good headroom.
Over six feet of wall height not only gives you that bit extra storage space but makes the larger sheds in the range ideal for use as a workshop.
The built-in gutter system with downspouts at each corner make an excellent feature for easily diverting rainwater to a water butt, helping to save money and water waste.
There is little need for maintenance compared to their timber counterparts thanks to fully hot dipped galvanised steel used throughout and a pleasing metallic grey finish that will suit any garden.
Features
Apex style roof
Double doors with low threshold for easy access
Robust handle and cylinder lock mechanism
Lever lock top and bottom on slave door
Dual layer door material construction
Three hinges per door
High strength 0.5-1.2mm thick hot dipped galvanized steel frames
Opening window can be positioned on either side of shed
Window frame magnet keeps window fully open against the shed wall
Front & rear drainage channels
Downspouts at each corner to easily divert rain water to water butt or drain
Wall & roof panels from 0.4mm hot dipped galvanised steel
Wall steel up to twice the thickness of standard metal sheds
Finished in an attractive metallic grey paint
Door fitted to 8′ side only
Fire & rot resistant
Low maintenance
Floor not included
Specifications
External (including roof overhang):
Height: 2120mm
Width: 2320mm
Depth: 1760mm
Eaves:
Height: 1890mm
Footprint:
Width: 2110mm
Depth: 1470mm
Door Opening:
Height: 1780mm
Width: 1060mm
Internal:
Height Min: 1900mm
Height Max: 2040mm
Width: 2065mm
Depth: 1425mm
Window Opening:
Height: 470mm
Width: 440mm
Area required for installation:
Width: 2320mm
Depth: 1760mm
Shed Base Options for Brentvale Metal Sheds
All Brentvale Metal Sheds are advised to be Installed on a hard standing surface base area. A damp proof membrane (plastic sheet material) should be placed prior to installing your shed/base to limit condensation.
1. Existing Concrete Base or Slabbed Surface
All sheds should be anchored to a flat and level concrete surface with a damp proof membrane (not supplied).
All sheds must be anchored to the concrete base. Anchor Screws are available to purchase at an additional charge.
2. Timber Floor Option (Installation only option)
A Timber Floor Kit consists of a plywood timber base frame and pre-cut boards. The base frame is placed on top of the damp proof membrane (not supplied).
The boards then complete the base, also providing a timber floor for the shed. A Timber Floor Kit can be supplied at an additional charge and our installers will build it accordingly.
Timber Floors are NOT available for customers who don’t take out our installation service.
3. EcoBase Fastfit Base Kit (Installation only option)
A EcoBase Fastfit Base Kit consists of strong, recycled plastic grids that click together and supplied with a sheet of weed resistant membrane.
The shed is then anchored to the base kit.
Rainwater drains through the grid cavities keeping the floor grid and ventilated.
ECOBASE FastFit Base Kits are NOT available for customers who don’t take out our installation service.
METAL FOUNDATION GRIDS are available for customers who do or don’t take our installation service.
Delivery / Returns / Upgrades
Free Delivery Areas
FREE Delivery available to UK Postcodes. * The following exclusions apply
Deliveries to the following postcodes are not available
BT, GY, HS, IM, IV41- IV56, JE, KW, PA (20-78), ZE, PO (30-40) –
Belfast, Guernsey, IOM, Jersey, Kirkwall, Shetlands, Outer Hebrides, Lerwick, Isle of Wight, Scottish Highlands postcodes
Deliveries are possible to the following postcodes with a surcharge
KA, FK, KY, DD, PA, SA, AB, IV*, PH, PL, TR.
Aberdeen, Inverness and Perth, Kilmarnock, Falkirk, Kirkcaldy, Dundee and Paisley ,Plymouth and Truro, Swansea Postcodes
Please check delivery zone for costs
Zone A – Postcodes DG, G, KA, ML
Zone B – Postcodes AB, DD, FK, IV*, KY, PA, PH
Returns and Refunds
Please refer to our Returns and Refunds Information page should you require to return your item or request a refund.
Returns and Refunds Page
Installations (Optional Chargeable Upgrade)
Our installation service rates are applicable to Mainland England, Wales & Southern Scotland including Glasgow and Edinburgh, but not above.
We can install in the following Scottish postcodes: PA, KY, DD, PH, AB, IV and KW, but please note that a installation surcharge will apply, please call us for a quote.
We can install in the following Devon and Cornwall postcodes: TR, PL, TQ but please note that a installation surcharge will apply, please call us for a quote.
Unfortunately, we are unable to offer installations to Northern Ireland, the Republic of Ireland, the Channel Islands or any other offshore island not stated (such as the Isle of Man and Isle of Wight) , due to carrier restrictions.
Products ordered with an installation service will first be delivered to your delivery address within the estimated timeframe stated above. Once delivery has been confirmed, the installation team shall then arrange to attend to your property in order to install the structure for you.
Note that this will lead to the product needing to be temporarily stored at your property after it has been delivered and checked over until the date the installation occurs. We recommend the product to be stored in a safe and dry place such as in a garage, shed, or similar during this interlude period.
Payment Methods

Online Orders:
When placing an order on this web site, you can enter your card details privately and with confidence using our 128bit SSL secure checkout. We accept most popular debit and credit cards, especially Visa, MasterCard and American Express.
Any cards issued outside the United Kingdom will not get accepted.
Telephone Orders:
When placing a telephone order we will ask for your card details and this information will be entered into a secure checkout, just like our web site. We accept most popular debit and credit cards, especially Visa ,MasterCard and American Express.
Business Orders:
Whilst we offer the same online discount pricing model to everyone, we are happy to accept business custom as well as public. We already service many commercial customers from local government, multi-national companies through to small traders. You can of course place your order online in the usual manner if you wish, but if you’d prefer to make payment by BACS please contact one of our sales advisors for assistance.
Bank Transfer Payments
We do offer the ability to pay by Bank Transfer Payments for orders over £1750.00. No orders will be released until clear payment is received.
Payment Terms:
Our payment terms are full payment with the order.
Secure Payments:
At Shed Master we take security very seriously, so we do our best to keep you secure while on our site. Our security measures include running across a secure server (128 bit SSL – Secure Socket Layer) link that encrypts order information and protects customers against credit card fraud.
Upon clicking the ‘Proceed to Secure Checkout’ button in the order process, orders are transferred to our secure server. Most browsers will show this extra security by displaying a lock icon to confirm that you are in a secure area.
All payments are made by our third party payment gateway providers Mollie. Additional information can be found at https://www.mollie.com/uk/about
Installation Options
We offer 4 types of installation service. Please ensure you have selected the correct one to your requirements.
1. Installation of Shed Only
2. Installation of Shed and Timber Floor
3. Installation of Shed and Timber Floor and Eco Base Fast Fit (where no floor is included with the shed)
4. Installation of Shed and Eco Base Fast Fit (where a floor is included with the shed)
Installation Options
Installation of Shed Only
Your shed will be installed upon your existing base. The base must be flat and level. Suitable bases include concrete or slabbed paving.
The shed will be anchored down with suitable anchor bolts (if purchased with the shed).
ShedMaster does not supply concrete based or slabbed paving and it is the customer responsibility that an adequate base is laid before install.
Your existing concrete base or slabbed paving would act as your floor.
A damp-proof membrane is recommended on ALL SHEDS that should be inside your existing base to limit condensation.
(This is not provided with service and is the customers responsibility to have one)
Installation of Shed and Timber Floor
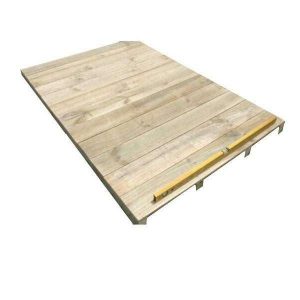
A fully wooden plywood floor will be supplied. The floor consists of boards and bearers. The shed will be anchored down to the floorboard.
You will still require a suitable base for the timber floor to be placed upon such as concrete or slabbed paving that needs to be flat and level.
The Timber floor would act as your floor inside the shed.
A damp-proof membrane is recommended on ALL SHEDS that should be inside your existing base to limit condensation.
(This is not provided with service and is the customers responsibility to have one)
Installation of Shed and Eco Base Fast Fit (where a floor is NOT included with the shed)
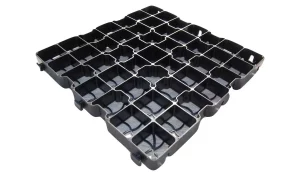


An Eco Base Fast Fit Installation is an alternative if you don’t have a concrete base or slabbed paving.
An Ecobase Fastfit Shed Base and Timber Floor will be supplied. Each kit consists of strong, recycled plastic grids that click together and supplied with a sheet of weed resistant membrane.
Rainwater drains through the grid cavities keeping the floor bearers dry and well ventilated.
A wooden plywood floor will be supplied. The shed will be anchored down to the floorboard.
Our installers will prepare and level the ground area and place down the weed resistant membrane. The EcoBase FastFit Shed Base would be installed to the ground area with “pea gravel” placed inside the Eco Base grid.
A Timber Floor will then be placed on top of the EcoBase to act as its floor. The shed will be anchored down to the floorboard. The shed will be anchored down with suitable anchor bolts (if purchased with the shed).
The Timber floor would act as your floor inside the shed.
A weed resistant membrane is supplied with this service and will limit condensation in the unit.
Installation of Shed and Eco Base Fast Fit (where a floor is included with the shed)

An Eco Base Fast Fit Installation is an alternative if you don’t have a concrete base or slabbed paving.
An Ecobase Fastfit Shed Base will be supplied. Each kit consists of strong, recycled plastic grids that click together and supplied with a sheet of weed resistant membrane.
Rainwater drains through the grid cavities keeping the floor bearers dry and well ventilated.
Our installers will prepare and level the ground area and place down the weed resistant membrane. The EcoBase FastFit Shed Base would be installed to the ground area with “pea gravel” placed inside the Eco Base grid.
The floor that is supplied with the shed (please ensure that a floor is included) would be placed down and anchored to the base.
The floor supplied with the shed would act as your floor inside the unit.
A weed resistant membrane is supplied with this service and will limit condensation in the unit.
The information given above is for guidance only. If you are unsure how to complete a base, please call us or alternatively contact a specialist builder to install one.
Shed Master accepts no responsibility for any loss or damage from the advice provided. If in doubt, contact a specialist builder.

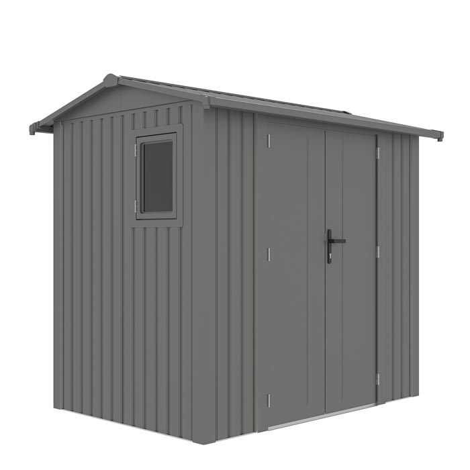
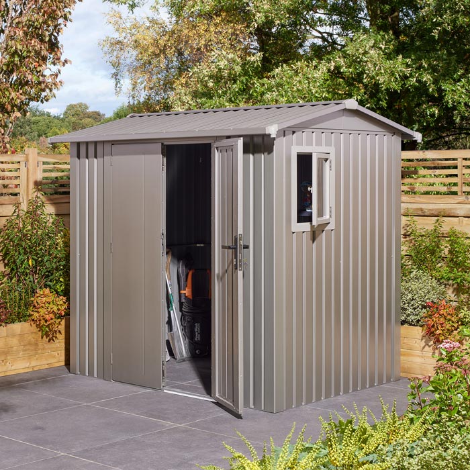
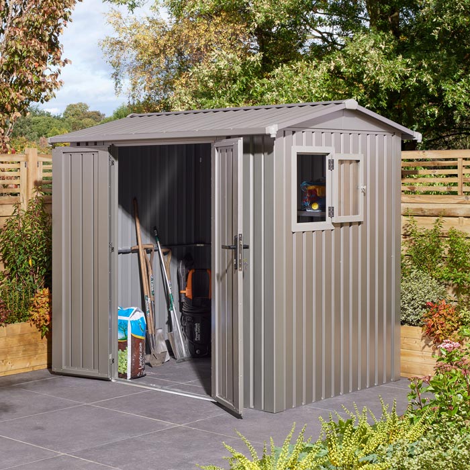
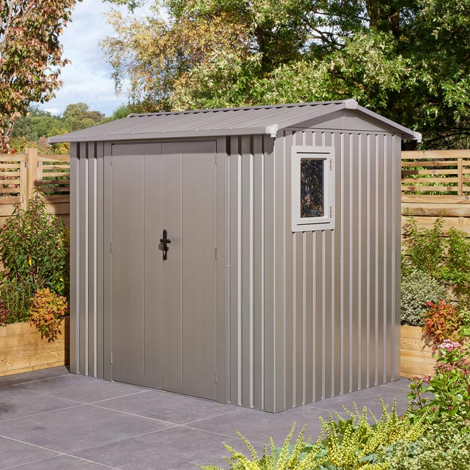
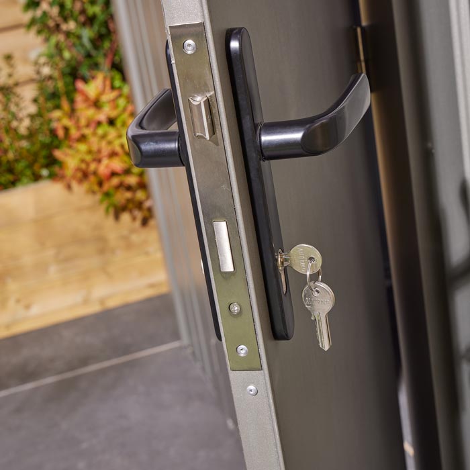
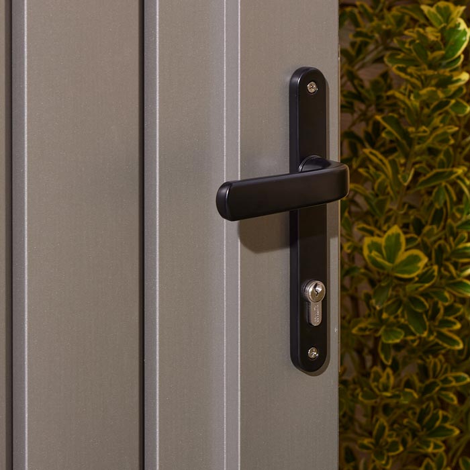
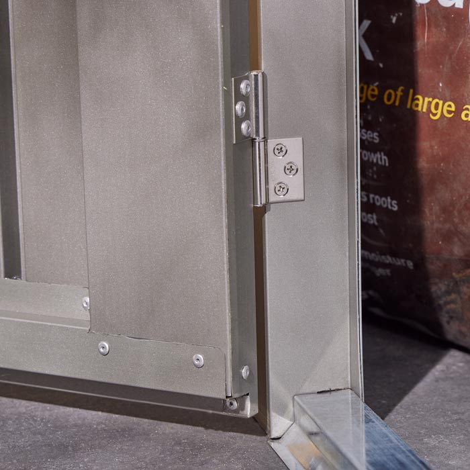
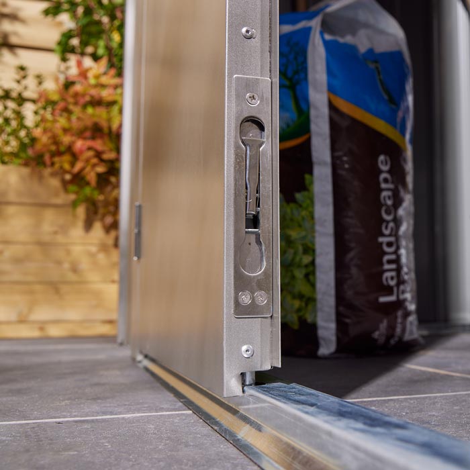
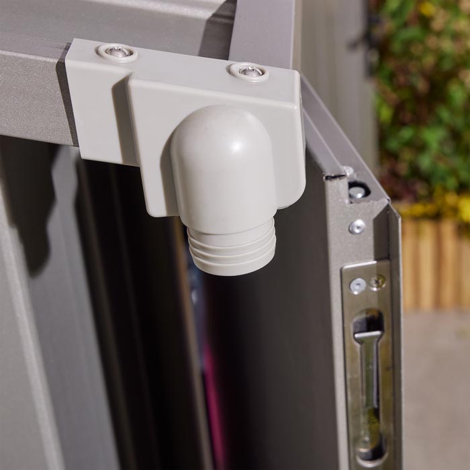
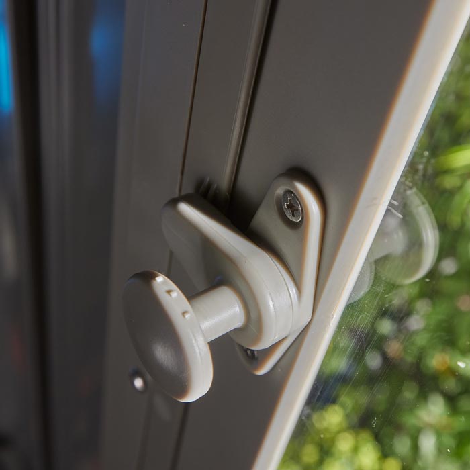
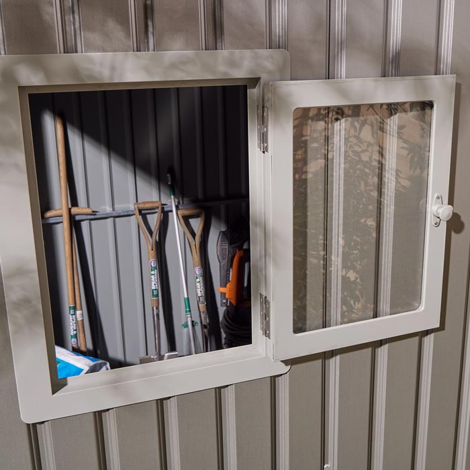
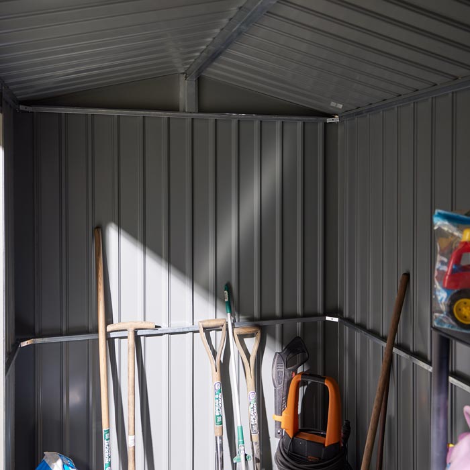
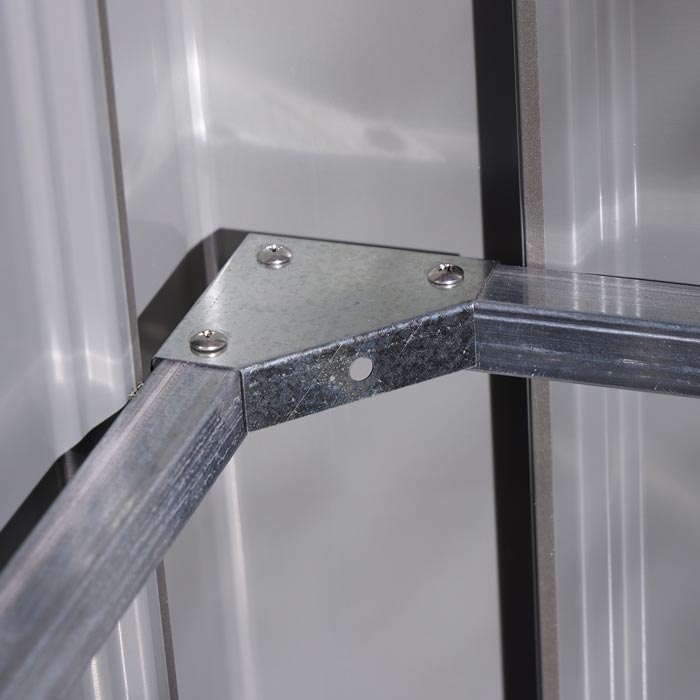
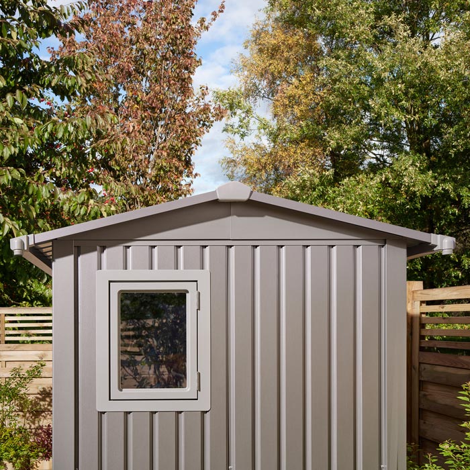
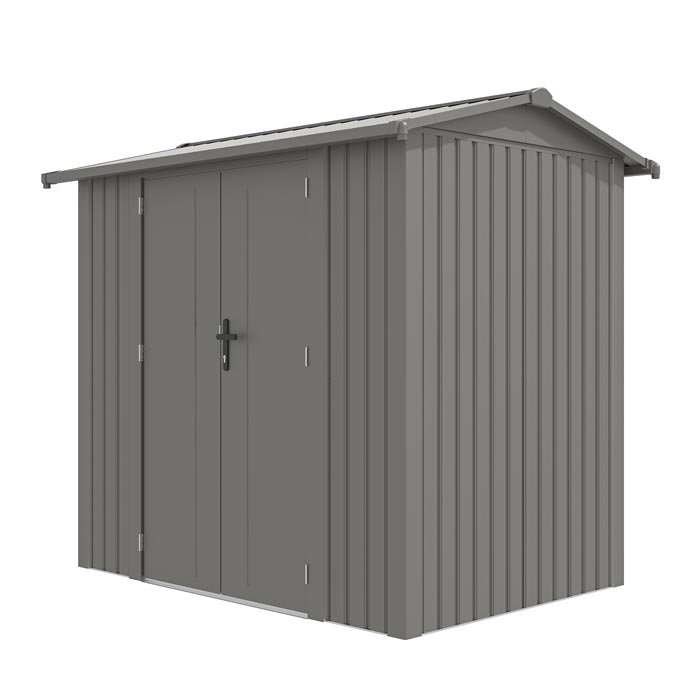
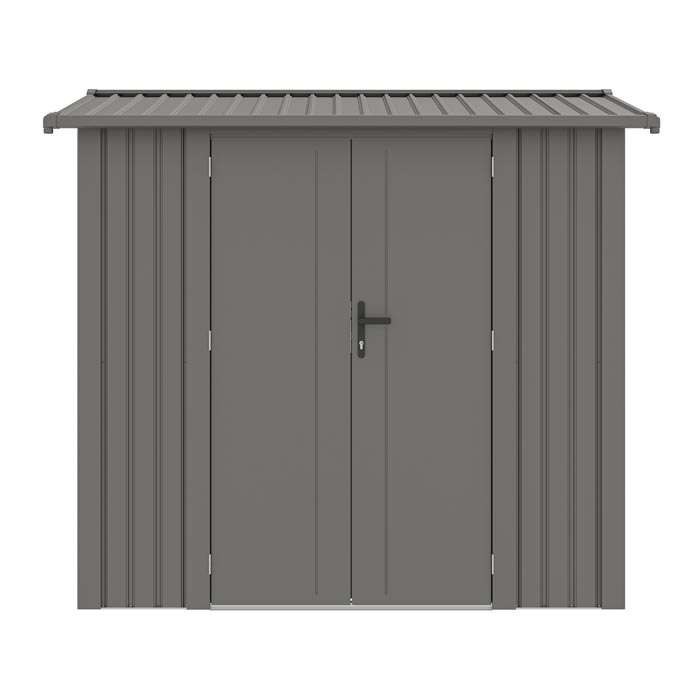


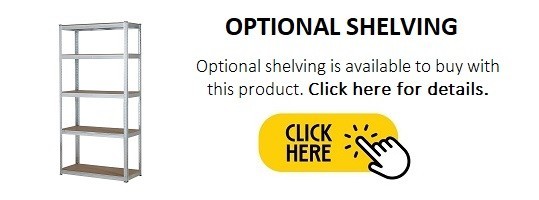




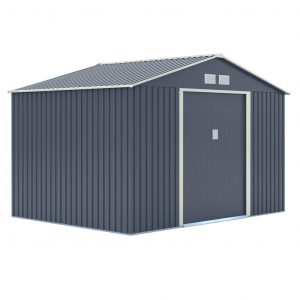
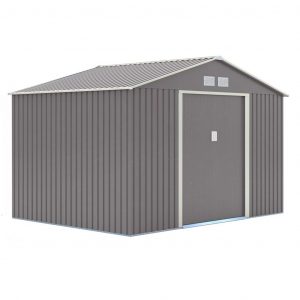
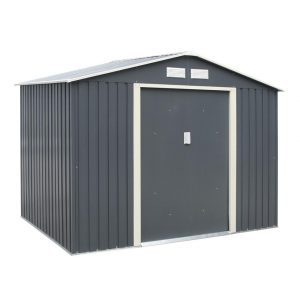
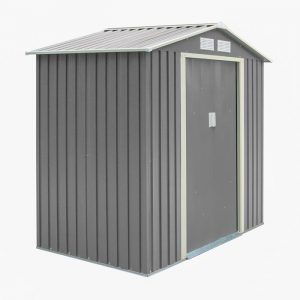
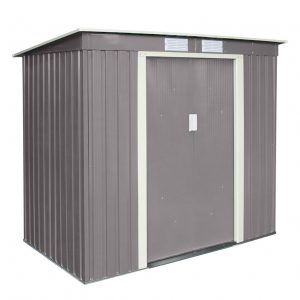
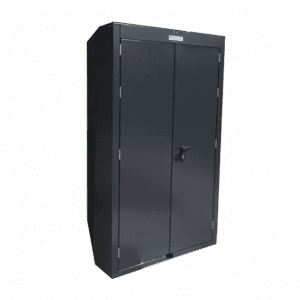
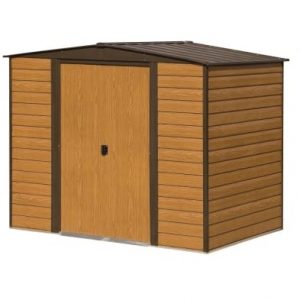
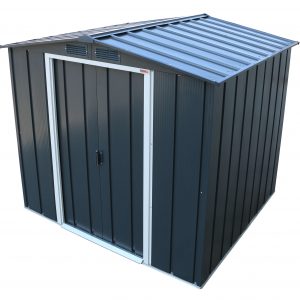

Reviews
There are no reviews yet