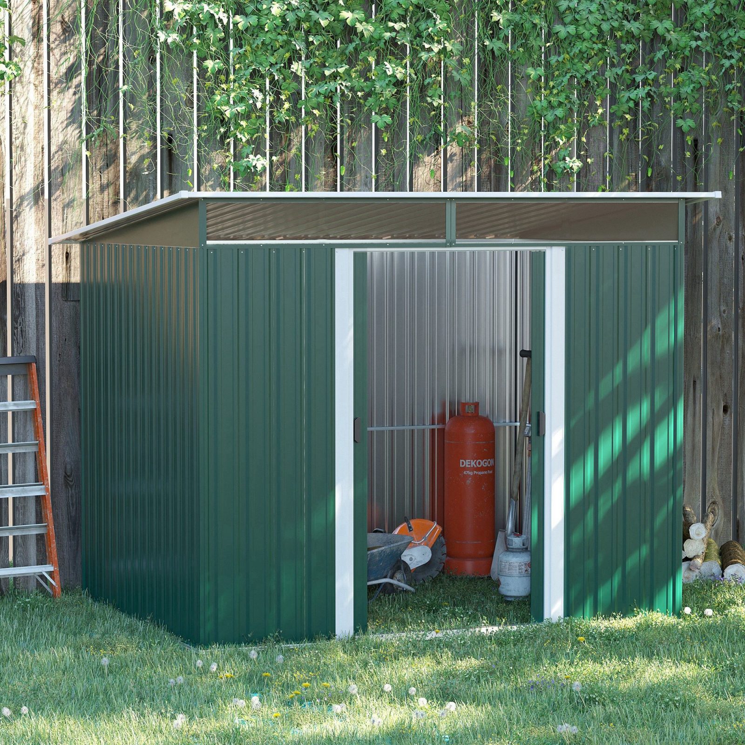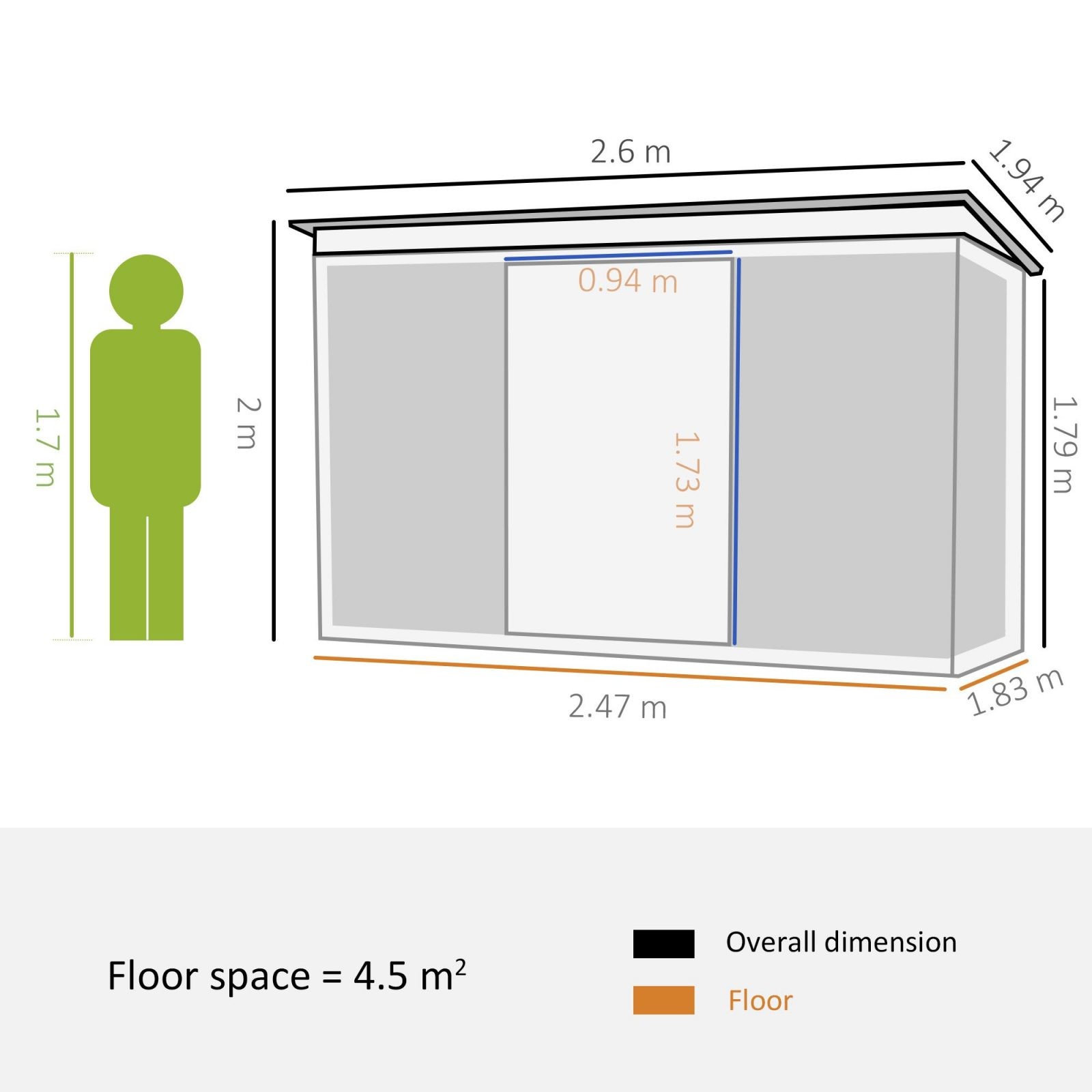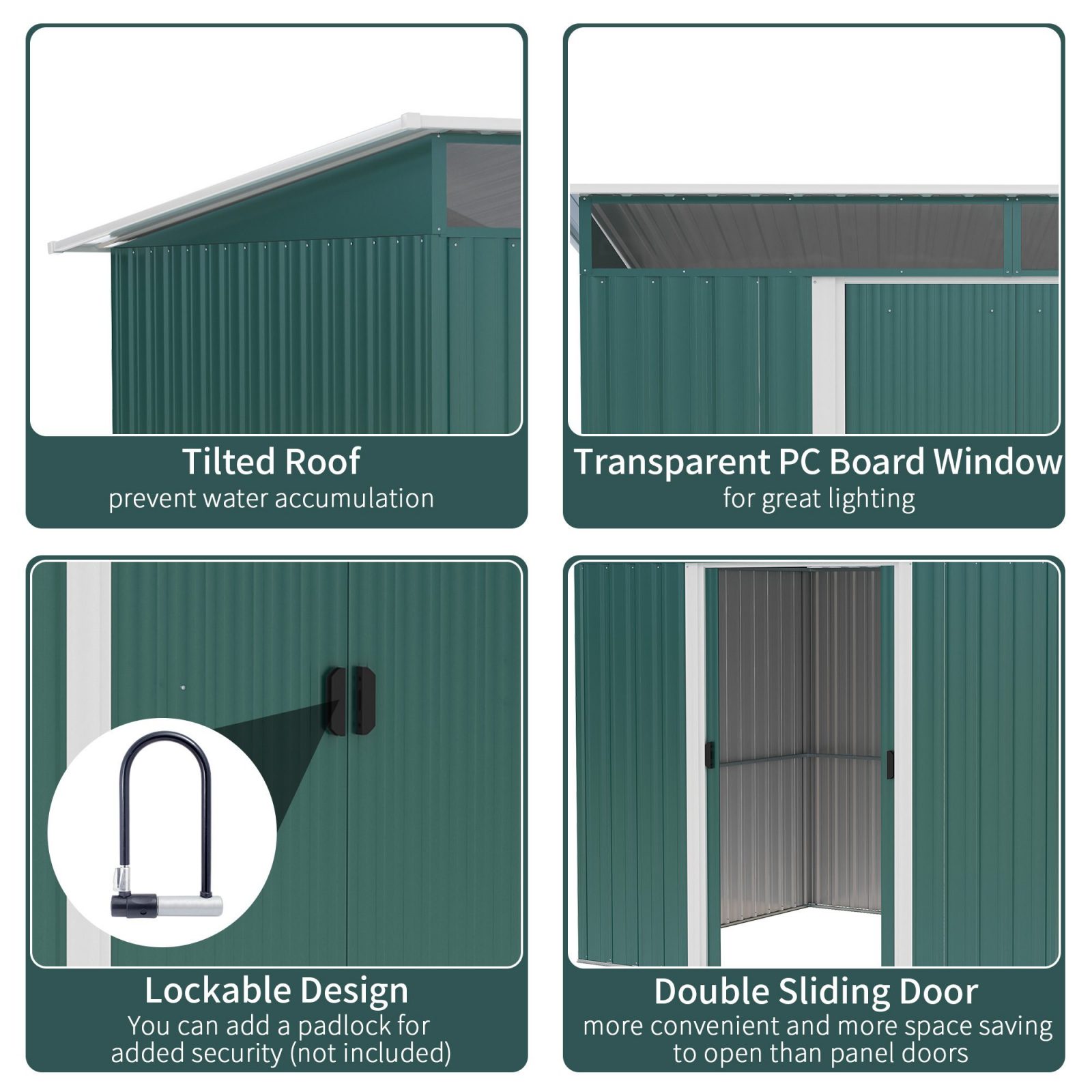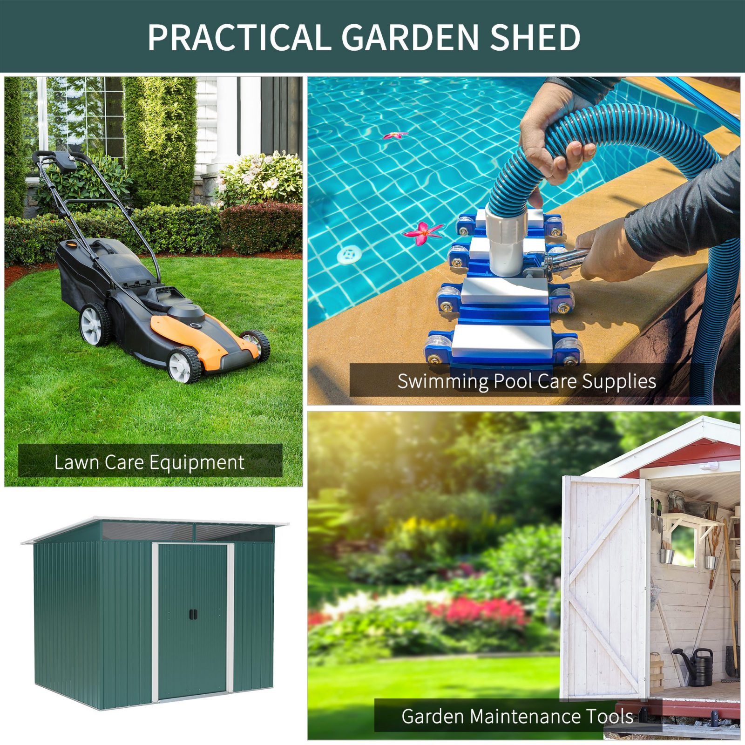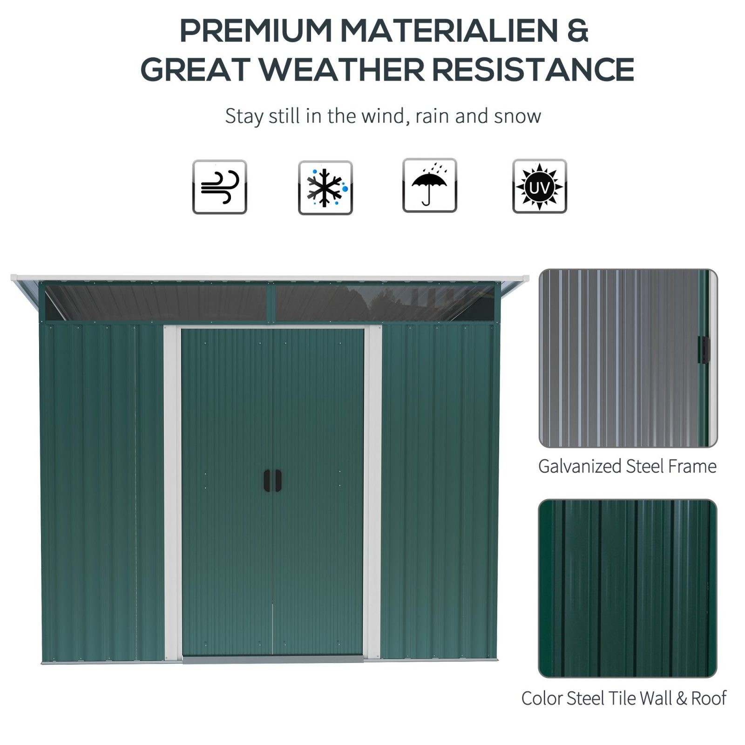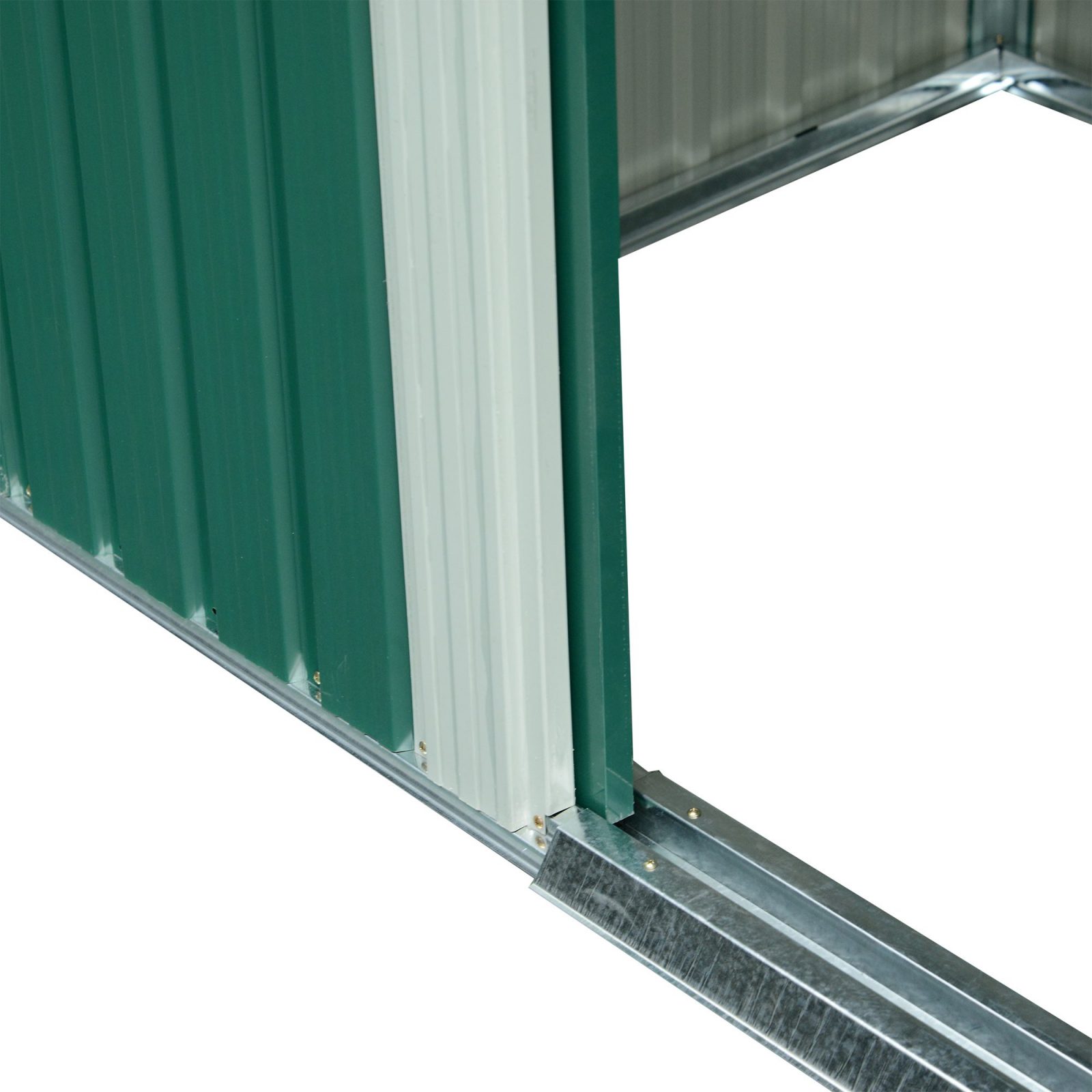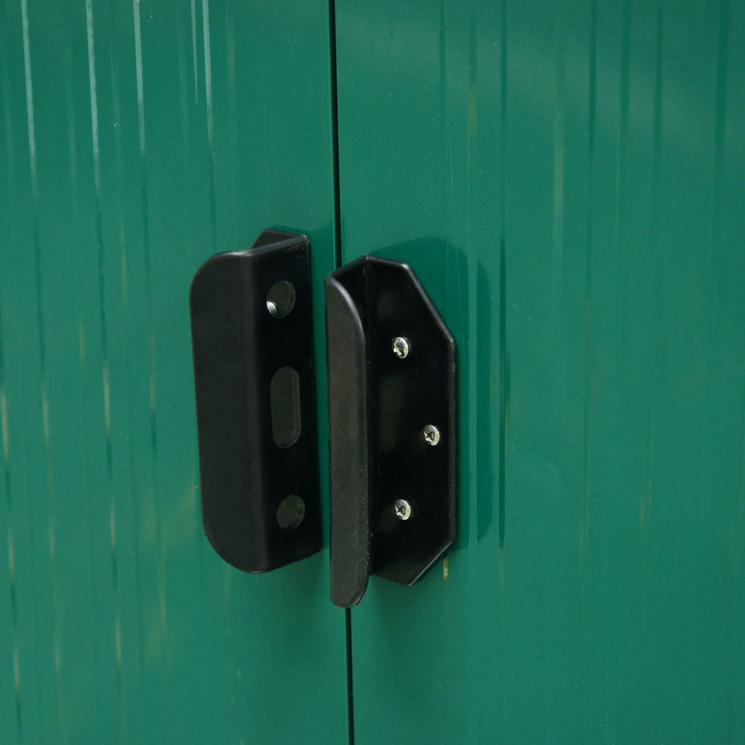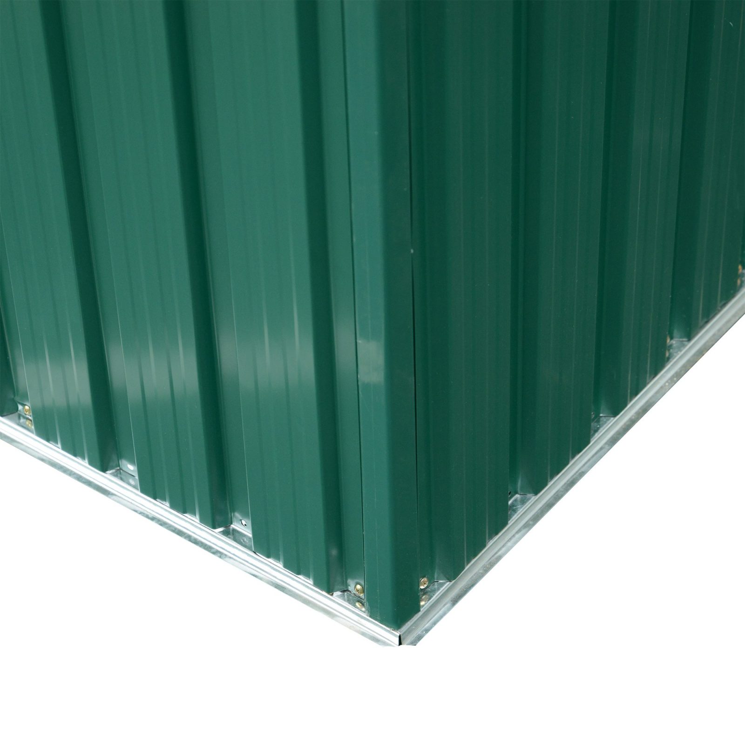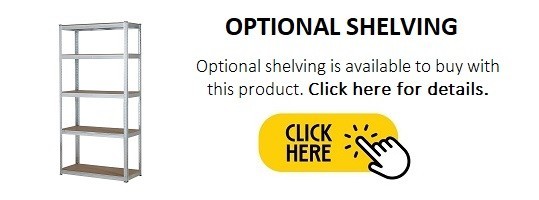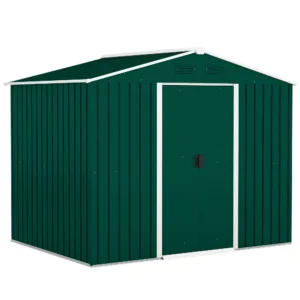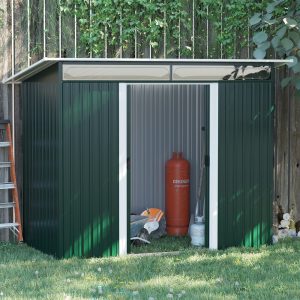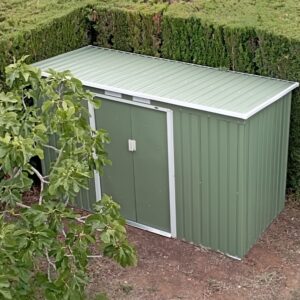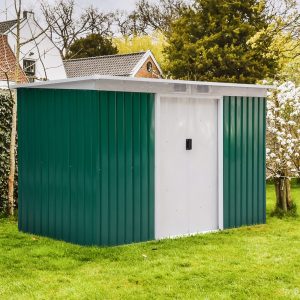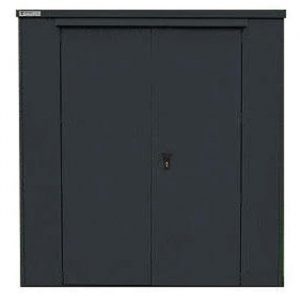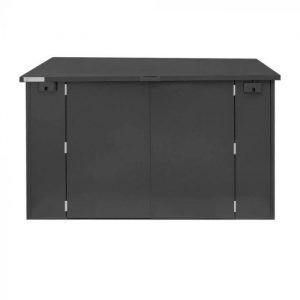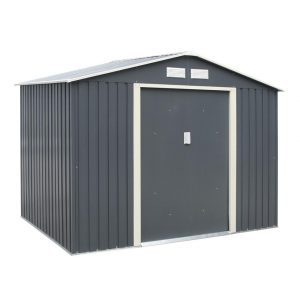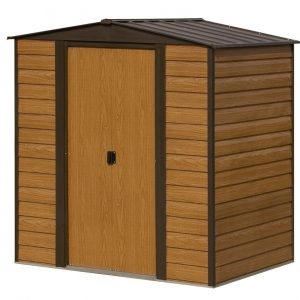Description
A stylish solution to keep your garden and outdoors tidy and organized the OutSunny 8.5×6 Pent Metal Shed – Green is a excellent addition to any garden.
Made from solid steel, this shed with floor is extremely durable and built to last. The double doors allow easy access, while PC boards above the doors offer additional lighting. With water drainage under the top roof, water will not accumulate on the roof, making the shed more stable and durable. If you’ve been looking for a way to add much-needed storage space, then look no further than a metal storage shed from Outsunny!
Features
Made from colour-coated steel-plate and Polypropylene components
Easy to slide door for convenient opening and closing
Door is lockable for added security
Four vents for air circulation
With two gulley holes, can collect rainwater
A protective film on metal panels for long term use
No Foundation Grid or Floor is Included
Easy assembly required
Specifications
Overall Size 194W x 260L x 179/200Hcm
Door Size 94W x 173Hcm
Shed Base Options for OutSunny Sheds
All OutSunny Sheds are advised to be Installed on a hard standing surface base area. A damp proof membrane (plastic sheet material) should be placed prior to installing your shed/base to limit condensation.
1. Existing Concrete Base
All sheds should be anchored to a flat and level concrete surface with a damp proof membrane (not supplied).
All sheds must be anchored to the concrete base.
2. Timber Floor Option
A Timber Floor Kit consists of a plywood timber base frame and pre-cut boards. The base frame is placed on top of the damp proof membrane (not supplied). The boards then complete the base, also providing a timber floor for the shed. A Timber Floor Kit can be supplied at an additional charge.
Installation Options
We offer 4 types of installation service. Please ensure you have selected the correct one to your requirements.
1. Installation of Shed Only
2. Installation of Shed and Timber Floor
3. Installation of Shed and Timber Floor and Eco Base Fast Fit (where no floor is included with the shed)
4. Installation of Shed and Eco Base Fast Fit (where a floor is included with the shed)
Installation Options
Installation of Shed Only
Your shed will be installed upon your existing base. The base must be flat and level. Suitable bases include concrete or slabbed paving.
The shed will be anchored down with suitable anchor bolts (if purchased with the shed).
ShedMaster does not supply concrete based or slabbed paving and it is the customer responsibility that an adequate base is laid before install.
Your existing concrete base or slabbed paving would act as your floor.
A damp-proof membrane is recommended on ALL SHEDS that should be inside your existing base to limit condensation.
(This is not provided with service and is the customers responsibility to have one)
Installation of Shed and Timber Floor
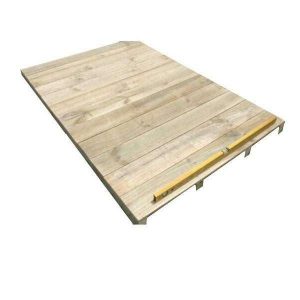
A fully wooden plywood floor will be supplied. The floor consists of boards and bearers. The shed will be anchored down to the floorboard.
You will still require a suitable base for the timber floor to be placed upon such as concrete or slabbed paving that needs to be flat and level.
The Timber floor would act as your floor inside the shed.
A damp-proof membrane is recommended on ALL SHEDS that should be inside your existing base to limit condensation.
(This is not provided with service and is the customers responsibility to have one)
Installation of Shed and Eco Base Fast Fit (where a floor is NOT included with the shed)
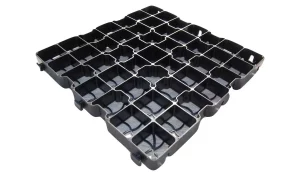


An Eco Base Fast Fit Installation is an alternative if you don’t have a concrete base or slabbed paving.
An Ecobase Fastfit Shed Base and Timber Floor will be supplied. Each kit consists of strong, recycled plastic grids that click together and supplied with a sheet of weed resistant membrane.
Rainwater drains through the grid cavities keeping the floor bearers dry and well ventilated.
A wooden plywood floor will be supplied. The shed will be anchored down to the floorboard.
Our installers will prepare and level the ground area and place down the weed resistant membrane. The EcoBase FastFit Shed Base would be installed to the ground area with “pea gravel” placed inside the Eco Base grid.
A Timber Floor will then be placed on top of the EcoBase to act as its floor. The shed will be anchored down to the floorboard. The shed will be anchored down with suitable anchor bolts (if purchased with the shed).
The Timber floor would act as your floor inside the shed.
A weed resistant membrane is supplied with this service and will limit condensation in the unit.
Installation of Shed and Eco Base Fast Fit (where a floor is included with the shed)

An Eco Base Fast Fit Installation is an alternative if you don’t have a concrete base or slabbed paving.
An Ecobase Fastfit Shed Base will be supplied. Each kit consists of strong, recycled plastic grids that click together and supplied with a sheet of weed resistant membrane.
Rainwater drains through the grid cavities keeping the floor bearers dry and well ventilated.
Our installers will prepare and level the ground area and place down the weed resistant membrane. The EcoBase FastFit Shed Base would be installed to the ground area with “pea gravel” placed inside the Eco Base grid.
The floor that is supplied with the shed (please ensure that a floor is included) would be placed down and anchored to the base.
The floor supplied with the shed would act as your floor inside the unit.
A weed resistant membrane is supplied with this service and will limit condensation in the unit.
The information given above is for guidance only. If you are unsure how to complete a base, please call us or alternatively contact a specialist builder to install one.
Shed Master accepts no responsibility for any loss or damage from the advice provided. If in doubt, contact a specialist builder.
Payment Methods

Online Orders:
When placing an order on this web site, you can enter your card details privately and with confidence using our 128bit SSL secure checkout. We accept most popular debit and credit cards, especially Visa, MasterCard and American Express.
Any cards issued outside the United Kingdom will not get accepted.
Telephone Orders:
When placing a telephone order we will ask for your card details and this information will be entered into a secure checkout, just like our web site. We accept most popular debit and credit cards, especially Visa ,MasterCard and American Express.
Business Orders:
Whilst we offer the same online discount pricing model to everyone, we are happy to accept business custom as well as public. We already service many commercial customers from local government, multi-national companies through to small traders. You can of course place your order online in the usual manner if you wish, but if you’d prefer to make payment by BACS please contact one of our sales advisors for assistance.
Bank Transfer Payments
We do offer the ability to pay by Bank Transfer Payments for orders over £1750.00. No orders will be released until clear payment is received.
Payment Terms:
Our payment terms are full payment with the order.
Secure Payments:
At Shed Master we take security very seriously, so we do our best to keep you secure while on our site. Our security measures include running across a secure server (128 bit SSL – Secure Socket Layer) link that encrypts order information and protects customers against credit card fraud.
Upon clicking the ‘Proceed to Secure Checkout’ button in the order process, orders are transferred to our secure server. Most browsers will show this extra security by displaying a lock icon to confirm that you are in a secure area.
All payments are made by our third party payment gateway providers Mollie. Additional information can be found at https://www.mollie.com/uk/about
Delivery / Returns / Upgrades
Fast Free Delivery within Mainland England, Wales & Southern Scotland.
Inclusive delivery to England, Wales, and Southern Scotland up to and including Glasgow and Edinburgh, but not above.
We can also deliver to the following Scottish postcodes: PA, KY, DD, PH, AB, IV and KW, but please note that a delivery surcharge will apply. Please call or email for the current surcharge rate.
Unfortunately, we are unable to deliver this product range to Northern Ireland, the Republic of Ireland, the Channel Islands or any other offshore island not stated (such as the Isle of Man and Isle of Wight) , due to carrier restrictions.
Delivery Period
Delivery will typically be made typically within 5 to 10 working days (1-2 weeks) but may be extended during busy times of the year. For larger products, the carrier will call and book in a convenient delivery date.
Returns and Refunds
Please refer to our Returns and Refunds Information page should you require to return your item or request a refund.
Returns and Refunds Page
Installation Service (Optional Chargeable Upgrade)
All our products are supplied and delivered pre-packed for self assembly. We do offer a Professional Installation service details can be found below. An additional charge is shown should you require this service.
Our installation service rates are applicable to Mainland England, Wales & Southern Scotland including Glasgow and Edinburgh, but not above.
We can install in the following Scottish postcodes: PA, KY, DD, PH, AB, IV and KW, but please note that a installation surcharge will apply, please call us for a quote.
We can install in the following Devon and Cornwall postcodes: TR, PL, TQ but please note that a installation surcharge will apply, please call us for a quote.
Unfortunately, we are unable to offer installations to Northern Ireland, the Republic of Ireland, the Channel Islands or any other offshore island not stated (such as the Isle of Man and Isle of Wight) , due to carrier restrictions.
Products ordered with an installation service will first be delivered to your delivery address within the estimated timeframe stated above. Once delivery has been confirmed, the installation team shall then arrange to attend to your property in order to install the structure for you.
The current lead time for installation, following successful delivery is within 15 – 20 working days.
Note that this will lead to the product needing to be temporarily stored at your property after it has been delivered and checked over until the date the installation occurs. We recommend the product to be stored in a safe and dry place such as in a garage, shed, or similar during this interlude period.

