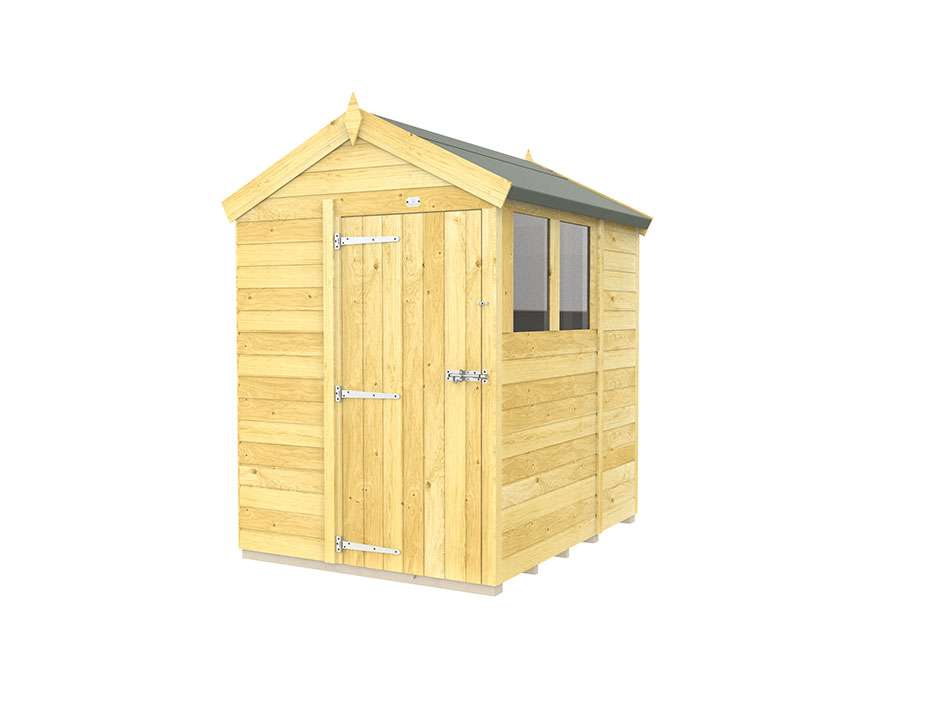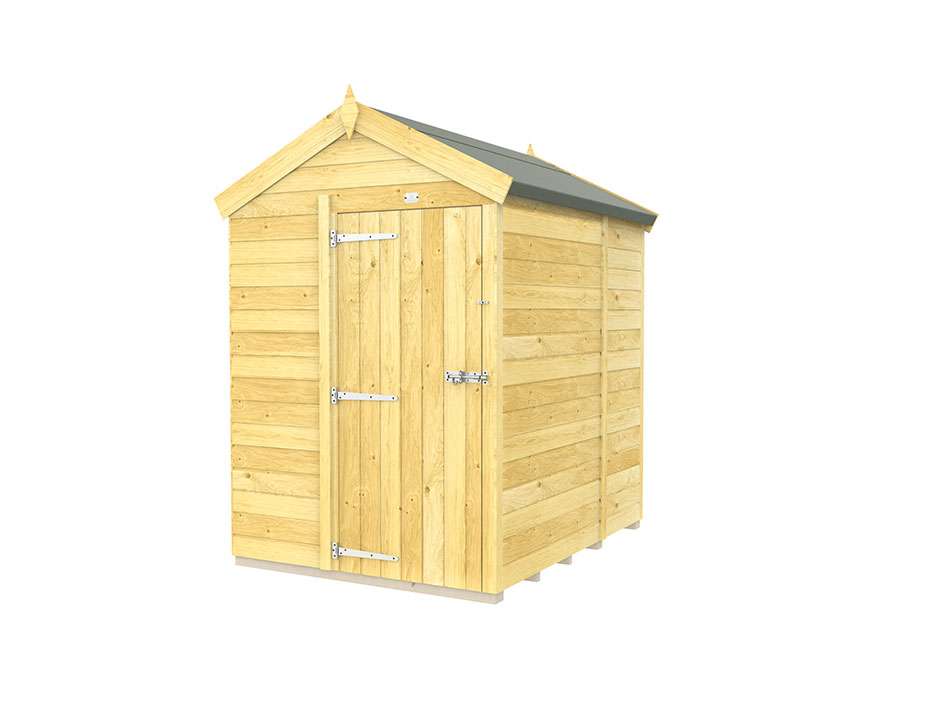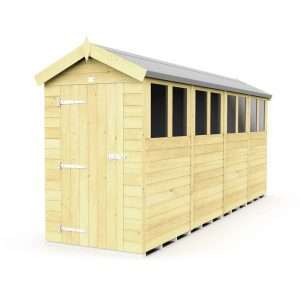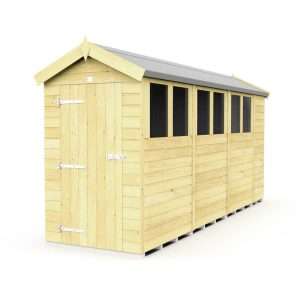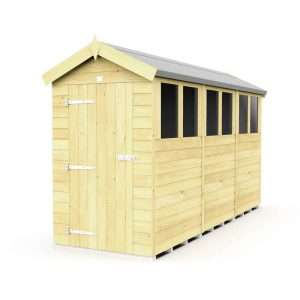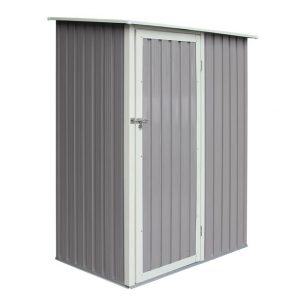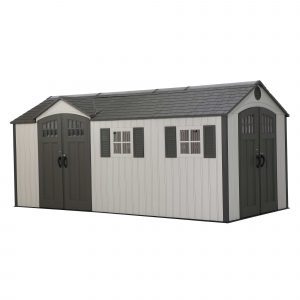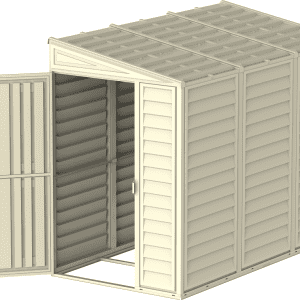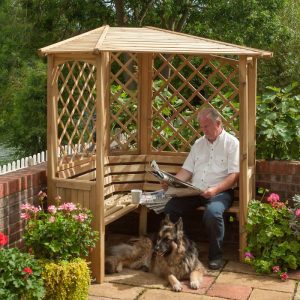Description
The Pro-Tect Tanalised Timber 5ft x 6ft Shiplap Apex Shed is built to withstand the heavier elements of British weather, tongue and groove cladded panels which are pre-engineered to be as weather resistant as possible. No matter whatever you store inside of the wooden garden sheds, you can be sure it will be protected. With a variety of window placement options, you are able to make maximum use of the natural source of light.
The tongue and groove construction we use in the Apex Sheds is a much more substantial design than your normal overlap cladding, utilising thicker material for an overall stronger structure. with its interlocking tongue and groove design you can guarantee this will stop rain water from entering the building. With its heavy duty floor you have also the peace of mind that you wont be restricted to storing the heavier of goods within. These sheds are the ultimate garden storage building which will suit all your needs.

Our buildings only use the finest Timber materials, and we will never use inferior materials such as chipboards or OSB board. This is why we come so highly recommended by past customers, garden centres we currently provide and also high profiled property developers.
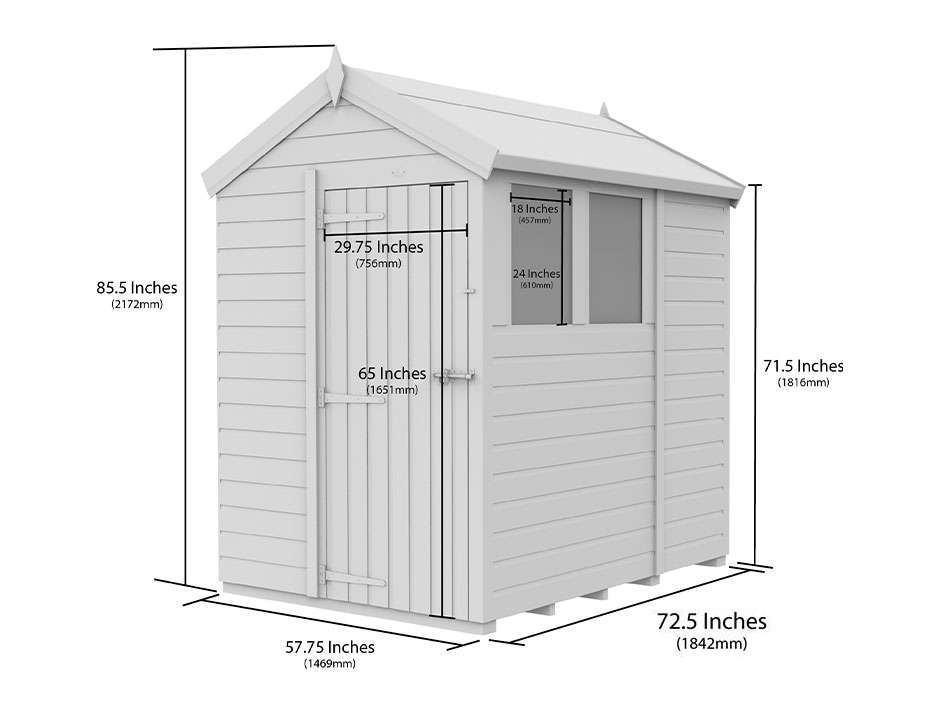


Shed Base Preparation
You will need a firm and level base for the shed to go on (this shed is not supplied with a base). The shed comes with a T&G floor with floor joists on the underside to lift the building off the ground, but you will still need something firm and level for it to go on. This can be concrete, paving slabs, timber bearers or any other suitable firm and level base. If you have any questions on bases then please get in touch. Some silicone around the windows on the outside would also be beneficial.
The base is slightly smaller than the external measurement of the building, i.e. the cladding should overhang the base, creating a run for water. It is recommended that the floor is at least 25mm above the surrounding ground level to avoid flooding.
Delivery
The shed will arrive on a pallet delivered by our trusted courier. It will be delivered on an 18ton vehicle and a tail lift / pallet truck will unload the pallet. If there are any access problems for an 18ton vehicle (similar to the size of a bin wagon) then please advise us when placing the order so we are able to make alternative arrangements.
Installation Options
We offer 4 types of installation service. Please ensure you have selected the correct one to your requirements.
1. Installation of Shed Only
2. Installation of Shed and Timber Floor
3. Installation of Shed and Timber Floor and Eco Base Fast Fit (where no floor is included with the shed)
4. Installation of Shed and Eco Base Fast Fit (where a floor is included with the shed)
Installation Options
Installation of Shed Only
Your shed will be installed upon your existing base. The base must be flat and level. Suitable bases include concrete or slabbed paving.
The shed will be anchored down with suitable anchor bolts (if purchased with the shed).
ShedMaster does not supply concrete based or slabbed paving and it is the customer responsibility that an adequate base is laid before install.
Your existing concrete base or slabbed paving would act as your floor.
A damp-proof membrane is recommended on ALL SHEDS that should be inside your existing base to limit condensation.
(This is not provided with service and is the customers responsibility to have one)
Installation of Shed and Timber Floor
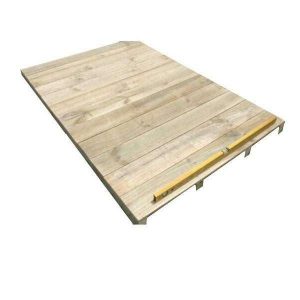
A fully wooden plywood floor will be supplied. The floor consists of boards and bearers. The shed will be anchored down to the floorboard.
You will still require a suitable base for the timber floor to be placed upon such as concrete or slabbed paving that needs to be flat and level.
The Timber floor would act as your floor inside the shed.
A damp-proof membrane is recommended on ALL SHEDS that should be inside your existing base to limit condensation.
(This is not provided with service and is the customers responsibility to have one)
Installation of Shed and Eco Base Fast Fit (where a floor is NOT included with the shed)
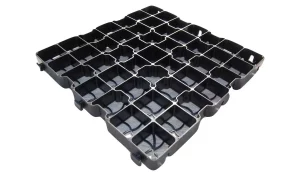


An Eco Base Fast Fit Installation is an alternative if you don’t have a concrete base or slabbed paving.
An Ecobase Fastfit Shed Base and Timber Floor will be supplied. Each kit consists of strong, recycled plastic grids that click together and supplied with a sheet of weed resistant membrane.
Rainwater drains through the grid cavities keeping the floor bearers dry and well ventilated.
A wooden plywood floor will be supplied. The shed will be anchored down to the floorboard.
Our installers will prepare and level the ground area and place down the weed resistant membrane. The EcoBase FastFit Shed Base would be installed to the ground area with “pea gravel” placed inside the Eco Base grid.
A Timber Floor will then be placed on top of the EcoBase to act as its floor. The shed will be anchored down to the floorboard. The shed will be anchored down with suitable anchor bolts (if purchased with the shed).
The Timber floor would act as your floor inside the shed.
A weed resistant membrane is supplied with this service and will limit condensation in the unit.
Installation of Shed and Eco Base Fast Fit (where a floor is included with the shed)

An Eco Base Fast Fit Installation is an alternative if you don’t have a concrete base or slabbed paving.
An Ecobase Fastfit Shed Base will be supplied. Each kit consists of strong, recycled plastic grids that click together and supplied with a sheet of weed resistant membrane.
Rainwater drains through the grid cavities keeping the floor bearers dry and well ventilated.
Our installers will prepare and level the ground area and place down the weed resistant membrane. The EcoBase FastFit Shed Base would be installed to the ground area with “pea gravel” placed inside the Eco Base grid.
The floor that is supplied with the shed (please ensure that a floor is included) would be placed down and anchored to the base.
The floor supplied with the shed would act as your floor inside the unit.
A weed resistant membrane is supplied with this service and will limit condensation in the unit.
The information given above is for guidance only. If you are unsure how to complete a base, please call us or alternatively contact a specialist builder to install one.
Shed Master accepts no responsibility for any loss or damage from the advice provided. If in doubt, contact a specialist builder.
Delivery / Returns
Fast Free Delivery to Mainland England and Wales Only
Inclusive delivery to mainland addresses in England and Wales Only.
Delivery is kerbside only. Any request to take the goods further cannot be guaranteed and will be at the discretion of the driver on the day.
The driver cannot assist with unpacking and moving individual components from the pallet. Delivery will be contactless.
*Delivery is not possible to Scotland, Northern Ireland, Republic of Ireland or a remote areas of the UK such as (Isle of Man, Isle of Wight, Isles of Scilly, Channel Islands, Scottish Islands)
Delivery Period
Delivery will typically be made within
Garden Sheds and Summerhouses – 7-10 working days
Log Cabins –15 to 25 working days (3-5 weeks )
All deliveries must be signed for. If we are unable to deliver but arrived on the day you selected but there is nobody in, then we would have to take the package away and there may be re-delivery charges. For this reason please listen out for the doorbell.
The delivery will arrive on a pallet and is unloaded off the delivery vehicle via a tail lift and pallet truck.
Returns and Refunds
Please refer to our Returns and Refunds Information page should you require to return your item or request a refund.
Returns and Refunds Page
Installation Service (Optional Chargeable Upgrade)
All our products are supplied and delivered pre-packed for self assembly. We do offer a Professional Installation service details can be found below. An additional charge is shown should you require this service.
Our installation service rates are applicable to Mainland England, Wales & Southern Scotland including Glasgow and Edinburgh, but not above.
We can install in the following Scottish postcodes: PA, KY, DD, PH, AB, IV and KW, but please note that a installation surcharge will apply, please call us for a quote.
We can install in the following Devon and Cornwall postcodes: TR, PL, TQ but please note that a installation surcharge will apply, please call us for a quote.
Unfortunately, we are unable to offer installations to Northern Ireland, the Republic of Ireland, the Channel Islands or any other offshore island not stated (such as the Isle of Man and Isle of Wight) , due to its location.
Products ordered with an installation service will first be delivered to your delivery address within the estimated timeframe stated above. Once delivery has been confirmed, the installation team shall then arrange to attend to your property in order to install the structure for you.
The current lead time for installation, following successful delivery is within 10 – 15 working days (2 to 3 weeks from order)
Note that this will lead to the product needing to be temporarily stored at your property after it has been delivered and checked over until the date the installation occurs. We recommend the product to be stored in a safe and dry place such as in a garage, shed, or similar during this interlude period.





