Description
Rowlinson 12’x 8.5′ Timber Pentus 3 House with Extension– Natural is ideal for anyone looking for an additional room for work, hobbies, storage or relaxing.
Thanks to cleverly designed equally sized wall panels, you have the possibility to arrange the windows and door around the building in your preferred configuration.
Allowing you to make best use of the space and available natural light. Constructed from heavy duty 41x41mm timber framing with 19mm tongue and groove timber cladding and pent roof.
Featuring three fixed single glazed windows to allow natural light to flow in the, garden room still offers plenty of privacy. Combining modern and traditional style, the garden house has a pent roof which adds a contemporary touch whilst the natural, untreated finish provides a classic feel that will fit in with any garden style.
The porch style extension further enhances the versatility of the building. This large, sheltered space has many uses such as a practical space for work or hobbies, a cosy garden snug or simply a covered storage area.
With interchangeable panels, you can position the window panels and door on either the front or side of the building, giving you complete flexibility and control over your layout. The single door has a cylinder lock and key for added security and peace of mind.
Supplied in its natural timber finish that can be painted or treated to suit the style of your garden.




Max. External Dimensions:
Height: 2320mm
Width of Shed: 3600mm
Width of Shed and Extension: 5840mm
Depth: 2655mm
Footprint Dimensions:
Width of Shed and Extension: 5565mm
Width of Shed: 3327mm
Depth: 2300mm
Internal Dimensions:
Max. Height: 2218mm
Min. Height: 2138mm
Width: 3327mm
Depth: 2300mm
Floor Area: 7.65m²
Internal volume: 16.40m³
Extension Internal Dimensions:
Max. Height: 2218mm
Min. Height: 2138mm
Width: 2220mm
Depth: 2320mm
Floor Area: 5.15m²
Door Opening:
Height: 1860mm
Width: 910mm
Delivery / Returns / Upgrades
Free Delivery Areas
FREE Delivery available to UK Postcodes. * The following exclusions apply
Deliveries to the following postcodes are not available
BT, GY, HS, IM, IV41- IV56, JE, KW, PA (20-78), ZE, PO (30-40) –
Belfast, Guernsey, IOM, Jersey, Kirkwall, Shetlands, Outer Hebrides, Lerwick, Isle of Wight, Scottish Highlands postcodes
Deliveries are possible to the following postcodes with a surcharge
KA, FK, KY, DD, PA, SA, AB, IV*, PH, PL, TR.
Aberdeen, Inverness and Perth, Kilmarnock, Falkirk, Kirkcaldy, Dundee and Paisley ,Plymouth and Truro, Swansea Postcodes
Please check delivery zone for costs
Zone A – Postcodes KA, FK, KY, DD, PA, SA
Zone B – Postcodes AB, IV*, PH, PL, TR
Returns and Refunds
Please refer to our Returns and Refunds Information page should you require to return your item or request a refund.
Returns and Refunds Page
Installations (Optional Chargeable Upgrade)
Our installation service rates are applicable to Mainland England, Wales & Southern Scotland including Glasgow and Edinburgh, but not above.
We can install in the following Scottish postcodes: PA, KY, DD, PH, AB, IV and KW, but please note that a installation surcharge will apply, please call us for a quote.
We can install in the following Devon and Cornwall postcodes: TR, PL, TQ but please note that a installation surcharge will apply, please call us for a quote.
Unfortunately, we are unable to offer installations to Northern Ireland, the Republic of Ireland, the Channel Islands or any other offshore island not stated (such as the Isle of Man and Isle of Wight) , due to carrier restrictions.
Products ordered with an installation service will first be delivered to your delivery address within the estimated timeframe stated above. Once delivery has been confirmed, the installation team shall then arrange to attend to your property in order to install the structure for you.
Note that this will lead to the product needing to be temporarily stored at your property after it has been delivered and checked over until the date the installation occurs. We recommend the product to be stored in a safe and dry place such as in a garage, shed, or similar during this interlude period.
Specifications
Max. External Dimensions:
Height: 2320mm
Width of Shed: 3600mm
Width of Shed and Extension: 5840mm
Depth: 2655mm
Footprint Dimensions:
Width of Shed and Extension: 5565mm
Width of Shed: 3327mm
Depth: 2300mm
Internal Dimensions:
Max. Height: 2218mm
Min. Height: 2138mm
Width: 3327mm
Depth: 2300mm
Floor Area: 7.65m²
Internal volume: 16.40m³
Extension Internal Dimensions:
Max. Height: 2218mm
Min. Height: 2138mm
Width: 2220mm
Depth: 2320mm
Floor Area: 5.15m²
Door Opening:
Height: 1860mm
Width: 910mm





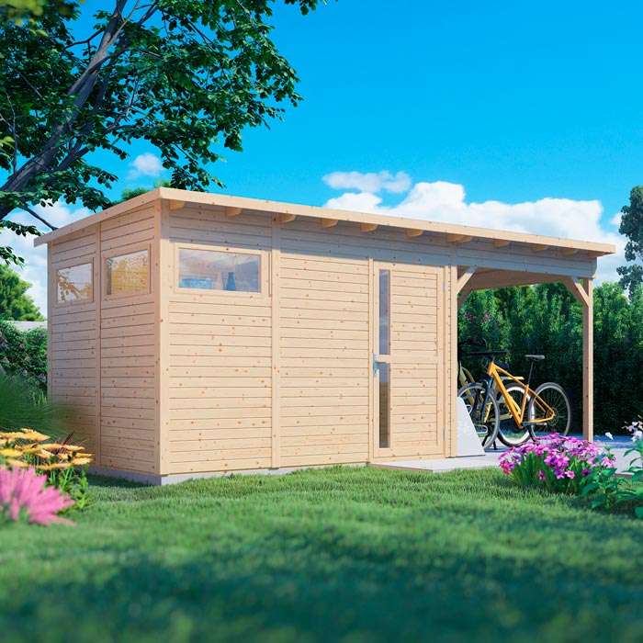
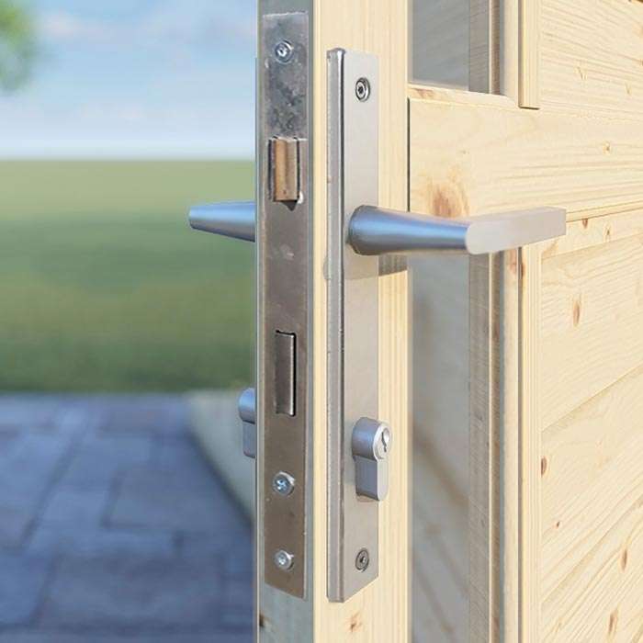
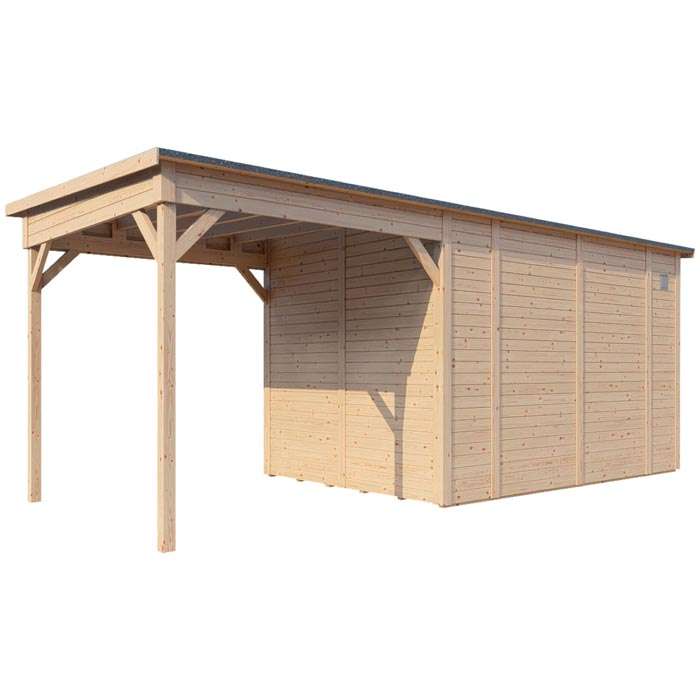
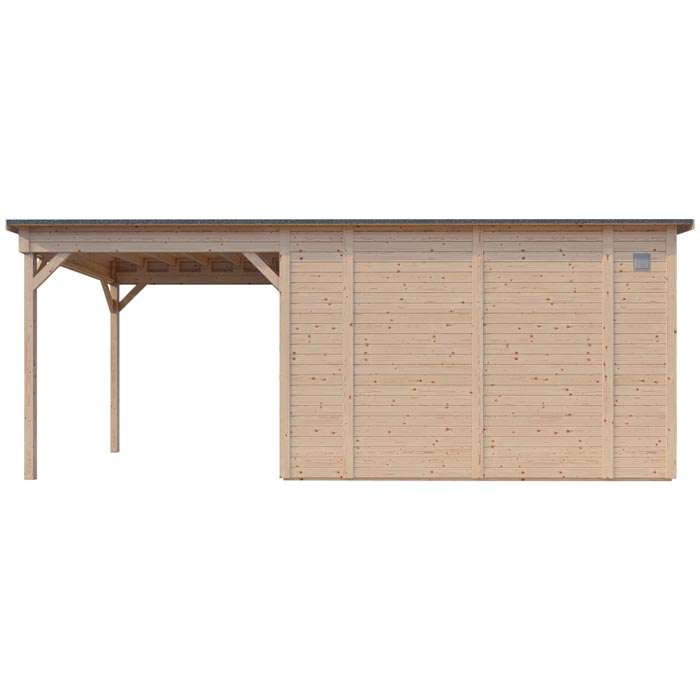
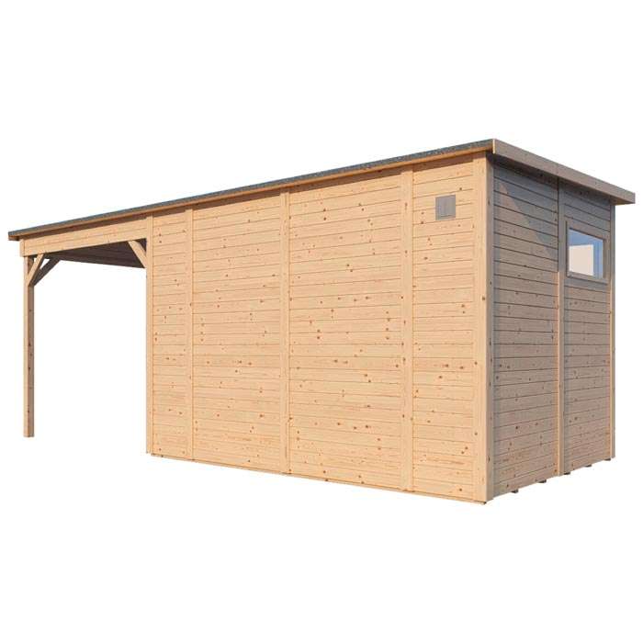
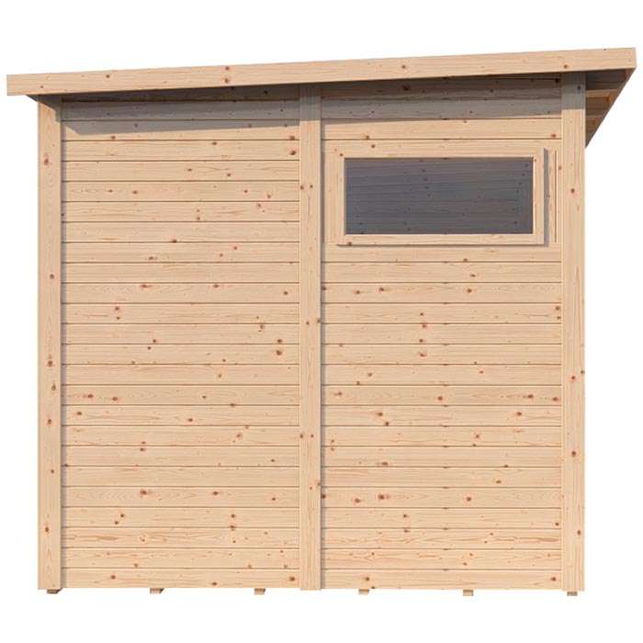
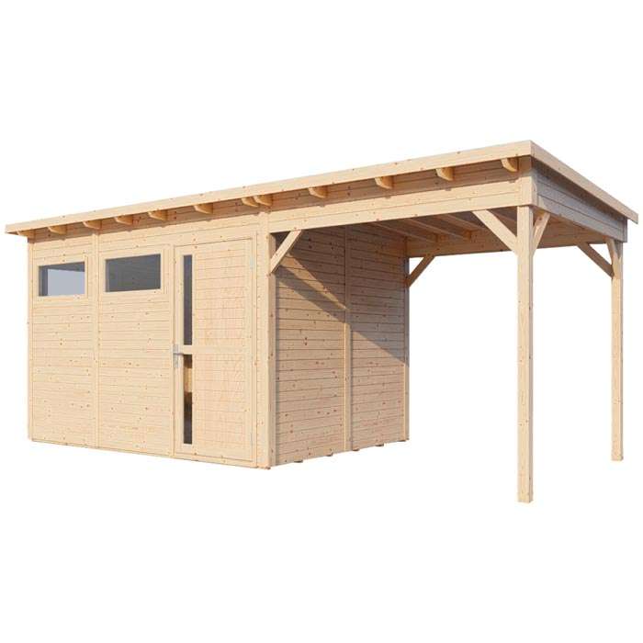
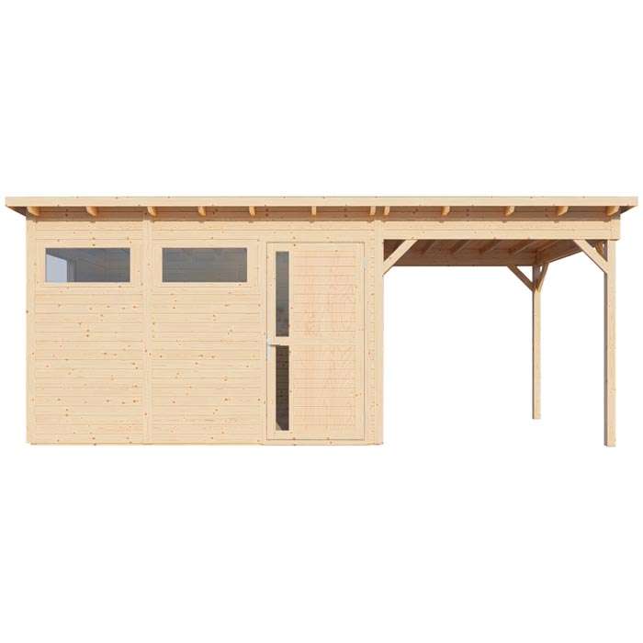
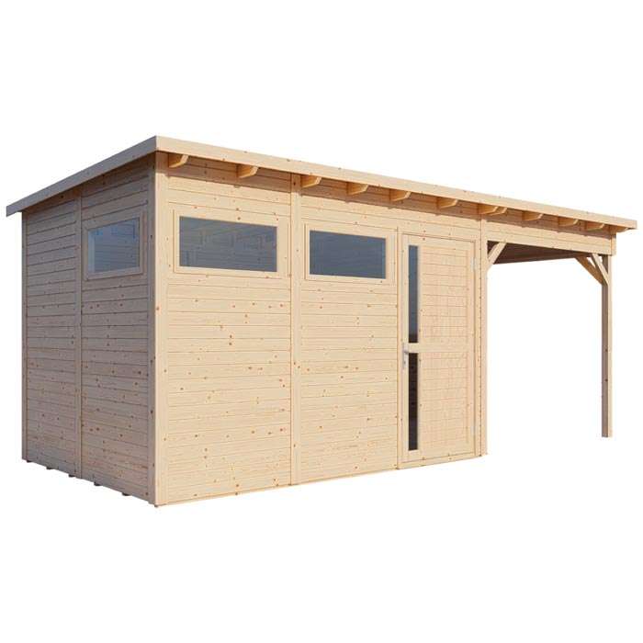
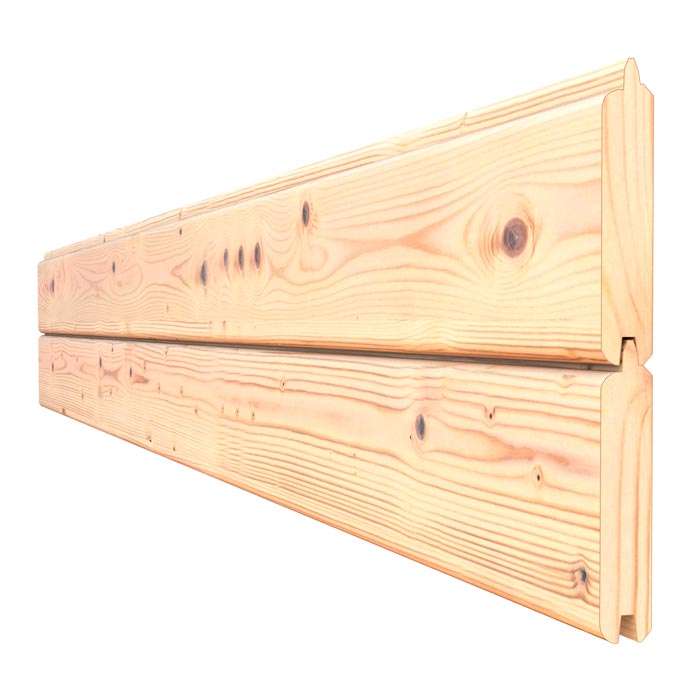


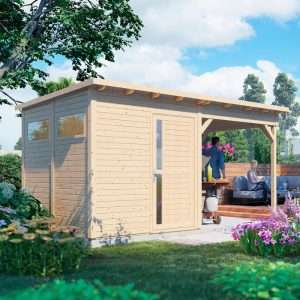
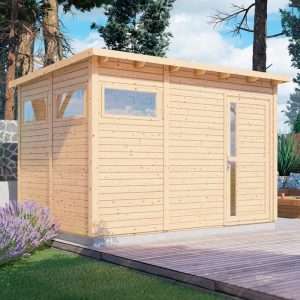
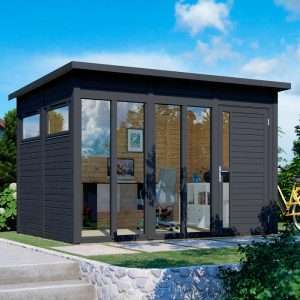
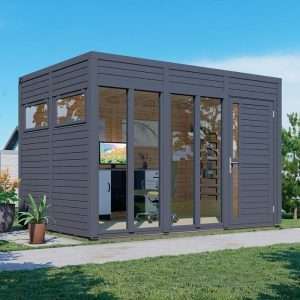
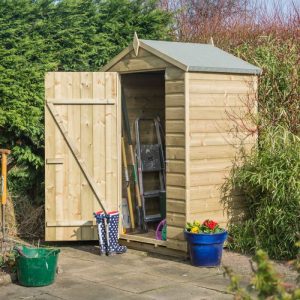
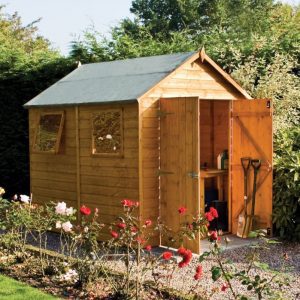
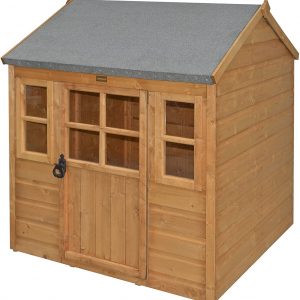
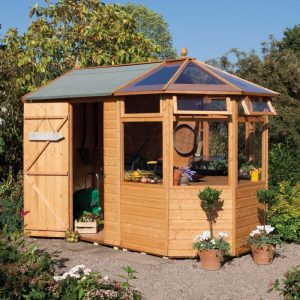

Reviews
There are no reviews yet